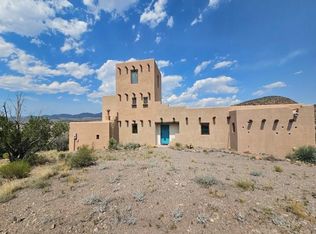One of a kind home in a one of a kind location. This house on 30 acres (to be surveyed off) sits on a hill between the hill and a huge rock. Bear Creek runs through the box below this home. From the back patio acres of public land and flowing Bear Creek are there for your enjoyment. Extremely private property with creek on the land. Access to the home is off Agnew Road even though the address is Double E Ranch Road. To the north and west Sacaton Mesa and the Mogollon Mountains loom in the distance. The 1 bedroom home has a deck on the second story around 3 sides of the home creating a shaded 3 side wrap around porch. Great outdoor space. The interior is custom. Knotty pine ceilings, Italian Stone and Tile flooring. Hickory Cabinets and Stainless appliances in the kitchen. The refrigerator is powered by propane. Plenty of windows and french doors to enjoy the outdoors while in the home. 2500 gallon water storage set up to gravity feed the home if needed. Furniture included
This property is off market, which means it's not currently listed for sale or rent on Zillow. This may be different from what's available on other websites or public sources.

