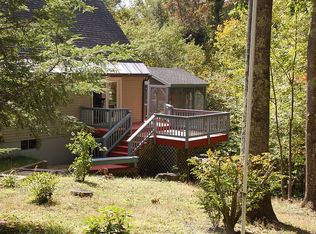Closed
Listed by:
Karen Niemela,
Four Seasons Sotheby's International Realty 603-924-3321
Bought with: Century 21 Dumont and Assoc.
$319,600
150 Dooe Road, Dublin, NH 03444
3beds
1,290sqft
Single Family Residence
Built in 1970
3 Acres Lot
$374,000 Zestimate®
$248/sqft
$2,820 Estimated rent
Home value
$374,000
$352,000 - $400,000
$2,820/mo
Zestimate® history
Loading...
Owner options
Explore your selling options
What's special
On a charming dirt road in Dublin one will find this quaint home ready for some updating and improvements. One bedroom and bath on the first floor and two bedrooms upstairs. Fireplace has been fitted for a woodstove. Enclosed porch on 2 sides creates some added space for the fairer months. One could further utilize the walk out basement, which contains a 3/4 bath. Standing seam roof and cedar shakes complete the exterior. Lovely 3 acre property with old growth Rhododendrons, stone walls, and open yard. The barn has a dirt floor and needs quite a bit of work, but could be a great place for some animals. Close to Mountain Shadows School and less than 10 minutes to downtown Peterborough or Jaffrey. Open House: Saturday Dec. 9 from 11-1
Zillow last checked: 8 hours ago
Listing updated: January 09, 2024 at 04:23am
Listed by:
Karen Niemela,
Four Seasons Sotheby's International Realty 603-924-3321
Bought with:
Ann J Palys
Century 21 Dumont and Assoc.
Source: PrimeMLS,MLS#: 4979721
Facts & features
Interior
Bedrooms & bathrooms
- Bedrooms: 3
- Bathrooms: 2
- 3/4 bathrooms: 2
Heating
- Oil, Forced Air
Cooling
- None
Appliances
- Included: Dishwasher, Dryer, Gas Range, Refrigerator, Washer, Propane Water Heater
Features
- Flooring: Carpet, Vinyl, Wood
- Basement: Concrete,Concrete Floor,Full,Interior Stairs,Walkout,Interior Access,Exterior Entry,Walk-Out Access
- Number of fireplaces: 1
- Fireplace features: 1 Fireplace, Wood Stove Insert
Interior area
- Total structure area: 2,096
- Total interior livable area: 1,290 sqft
- Finished area above ground: 1,290
- Finished area below ground: 0
Property
Parking
- Parking features: Dirt
Features
- Levels: One and One Half
- Stories: 1
- Patio & porch: Enclosed Porch
- Frontage length: Road frontage: 337
Lot
- Size: 3 Acres
- Features: Country Setting, Open Lot, Sloped
Details
- Additional structures: Barn(s)
- Parcel number: DUBLM00004B000067L00000A
- Zoning description: residential
Construction
Type & style
- Home type: SingleFamily
- Architectural style: Cape
- Property subtype: Single Family Residence
Materials
- Fiberglss Batt Insulation, Wood Frame, Shingle Siding, Wood Exterior
- Foundation: Concrete
- Roof: Metal,Standing Seam
Condition
- New construction: No
- Year built: 1970
Utilities & green energy
- Electric: 100 Amp Service, Generator Ready
- Sewer: Private Sewer
- Utilities for property: Phone, Propane, Satellite
Community & neighborhood
Location
- Region: Dublin
Other
Other facts
- Road surface type: Gravel
Price history
| Date | Event | Price |
|---|---|---|
| 1/8/2024 | Sold | $319,600+3.1%$248/sqft |
Source: | ||
| 1/4/2024 | Contingent | $309,900$240/sqft |
Source: | ||
| 12/8/2023 | Listed for sale | $309,900$240/sqft |
Source: | ||
Public tax history
| Year | Property taxes | Tax assessment |
|---|---|---|
| 2024 | $6,190 +3.1% | $344,100 +58.6% |
| 2023 | $6,004 +10.8% | $217,000 |
| 2022 | $5,418 +6.6% | $217,000 |
Find assessor info on the county website
Neighborhood: 03444
Nearby schools
GreatSchools rating
- 2/10Dublin Consolidated SchoolGrades: K-5Distance: 3.3 mi
- 6/10South Meadow SchoolGrades: 5-8Distance: 3.8 mi
- 8/10Conval Regional High SchoolGrades: 9-12Distance: 3.9 mi
Schools provided by the listing agent
- Elementary: Dublin Consolidated Sch
- Middle: South Meadow School
- High: Contoocook Valley Reg High Sch
- District: Contoocook Valley SD SAU #1
Source: PrimeMLS. This data may not be complete. We recommend contacting the local school district to confirm school assignments for this home.
Get pre-qualified for a loan
At Zillow Home Loans, we can pre-qualify you in as little as 5 minutes with no impact to your credit score.An equal housing lender. NMLS #10287.
