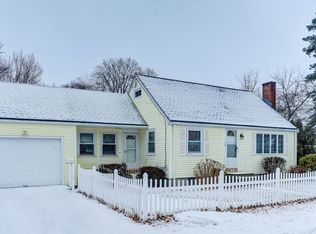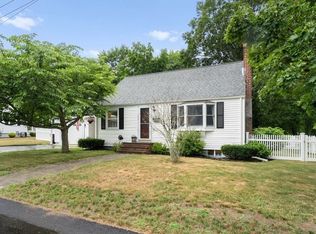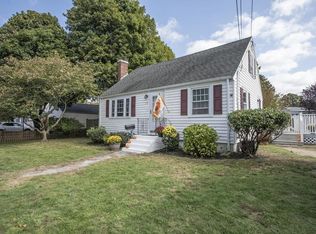Wonderful & Well maintained 3 bedroom cape located on a side street in North Weymouth. The first floor features an updated kitchen open to dining area with built. updated cabinetry with stainless steel appliances & granite counters, Ideal floor plan for those looking to entertain or just relaxing at home. Nice 1st floor bedroom that makes for a great office space or guest bedroom. Second floor consists of 2 more good size bedrooms with hardwood floors throughout. Partially finished basement, allows for that additional space for a playroom/workout area & additional family room space. Enjoy outdoor living in this great fenced in back yard including a large garden. Off street parking and 1 car detached garage. Conveniently located to shopping, bus line, access to Boston, Hingham Shipyard, Wessagussett Beach, short drive to commuter rail & more.Showings start at open house Saturday & Sunday 11-1.
This property is off market, which means it's not currently listed for sale or rent on Zillow. This may be different from what's available on other websites or public sources.


