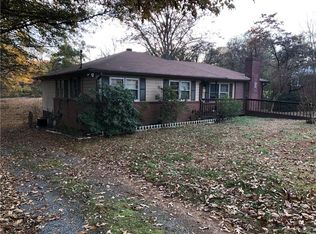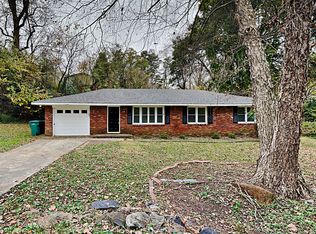Originally built in 1955 with Complete Renovation/addition in 1988. Large floor plan with bookcases field stone flooring in Kitchen, Breakfast Room/Keeping Room & Family Room. Two Master Suites on main level living area. Bright and open Sun Room overlooking beautiful lot. In Ground Pool steps from the kitchen. Great Space for entertaining. Storm Shelter, Covered porch, Gazebo situated by creek. Beautiful mature, lush landscaped lot. minutes from downtown Marietta Square, Kennestone hospital, Towne Center Mall, I-575 and I75.
This property is off market, which means it's not currently listed for sale or rent on Zillow. This may be different from what's available on other websites or public sources.

