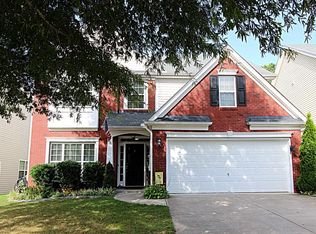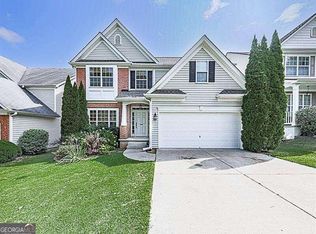Georgeous home located in great neighborhood near shopping, schools, dining, entertainment and more. Walking distance to Clubhouse, Pool and Tennis Courts across the street. Freshly painted with new carpet throughout and new harwood upstairs. Generous living area centered by lovely marble fireplace leads into open kitchen with plenty of bar and table space. All bedrooms and laundry room on upper level. Extended master features sitting room, walk-in closet and beautiful separate tub and shower. Unfinshed basement offers limitless opportunities for expansion or storage.
This property is off market, which means it's not currently listed for sale or rent on Zillow. This may be different from what's available on other websites or public sources.

