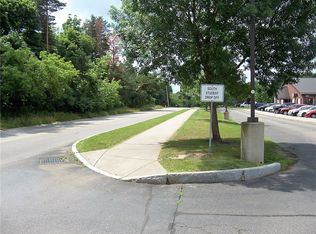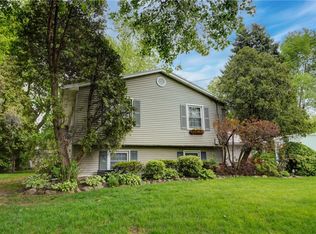Closed
$380,000
150 Densmore Rd, Rochester, NY 14609
4beds
2,020sqft
Single Family Residence
Built in 1950
1.22 Acres Lot
$366,500 Zestimate®
$188/sqft
$2,423 Estimated rent
Home value
$366,500
$341,000 - $396,000
$2,423/mo
Zestimate® history
Loading...
Owner options
Explore your selling options
What's special
Welcome to 150 Densmore road. This 2000+ Sq foot 4 bedroom 2 bath ranch with 2 car attached garage has been completely remodeled from the top down. This home offers true first floor living with first floor laundry available. Some of the highlights include new vinyl siding, new full frame windows, new garage doors with motors, upgraded 200 amp service, new luxury vinyl plank floorings throughout, hardwood floors refinished, new interior and exterior doors, new remodeled bathrooms and kitchen with soapstone counters and all new appliances. New AC and Hot water tank installed in 2024. The list goes on and on. Open floor layout with with large bedrooms. Trex deck can be accessed from either the kitchen or the primary suite.
The sale of this property will also include 484 Densmore creek (City of Rochester) which is a 3.95 acre parcel that runs along Densmore creek. You have many opportunities to create your own hiking trails right in your own back yard with abundant wildlife and Densmore falls at your availability.
Open house Sunday 9/22 from 11:00 am-1:00 pm.
Zillow last checked: 8 hours ago
Listing updated: January 07, 2025 at 10:08am
Listed by:
Kai C Heidenberg 518-788-8807,
Magellan, Inc.
Bought with:
Marc Mingoia, 10301219548
Howard Hanna
Source: NYSAMLSs,MLS#: R1563105 Originating MLS: Rochester
Originating MLS: Rochester
Facts & features
Interior
Bedrooms & bathrooms
- Bedrooms: 4
- Bathrooms: 2
- Full bathrooms: 2
- Main level bathrooms: 2
- Main level bedrooms: 4
Heating
- Gas, Forced Air
Cooling
- Central Air
Appliances
- Included: Dishwasher, Electric Oven, Electric Range, Disposal, Gas Water Heater, Refrigerator
- Laundry: Main Level
Features
- Wet Bar, Breakfast Bar, Separate/Formal Dining Room, Entrance Foyer, Eat-in Kitchen, Separate/Formal Living Room, Kitchen Island, Main Level Primary, Primary Suite
- Flooring: Hardwood, Luxury Vinyl, Tile, Varies
- Basement: Full
- Number of fireplaces: 1
Interior area
- Total structure area: 2,020
- Total interior livable area: 2,020 sqft
Property
Parking
- Total spaces: 2
- Parking features: Attached, Garage, Driveway, Garage Door Opener
- Attached garage spaces: 2
Features
- Levels: One
- Stories: 1
- Patio & porch: Deck
- Exterior features: Blacktop Driveway, Deck
- Waterfront features: Other, River Access, See Remarks, Stream
Lot
- Size: 1.22 Acres
- Dimensions: 260 x 300
- Features: Other, See Remarks
Details
- Additional structures: Barn(s), Outbuilding
- Parcel number: 2634000921100002080000
- Special conditions: Standard
Construction
Type & style
- Home type: SingleFamily
- Architectural style: Ranch
- Property subtype: Single Family Residence
Materials
- Vinyl Siding
- Foundation: Block
- Roof: Asphalt,Shingle
Condition
- Resale
- Year built: 1950
Utilities & green energy
- Sewer: Connected
- Water: Connected, Public
- Utilities for property: High Speed Internet Available, Sewer Connected, Water Connected
Community & neighborhood
Location
- Region: Rochester
Other
Other facts
- Listing terms: Cash,Conventional,FHA,VA Loan
Price history
| Date | Event | Price |
|---|---|---|
| 12/23/2024 | Sold | $380,000$188/sqft |
Source: | ||
| 9/28/2024 | Pending sale | $380,000$188/sqft |
Source: | ||
| 9/20/2024 | Price change | $380,000-2.6%$188/sqft |
Source: | ||
| 9/4/2024 | Listed for sale | $390,000$193/sqft |
Source: | ||
Public tax history
| Year | Property taxes | Tax assessment |
|---|---|---|
| 2024 | -- | $243,000 +22.7% |
| 2023 | -- | $198,000 +27.2% |
| 2022 | -- | $155,600 |
Find assessor info on the county website
Neighborhood: 14609
Nearby schools
GreatSchools rating
- 4/10Laurelton Pardee Intermediate SchoolGrades: 3-5Distance: 0.2 mi
- 3/10East Irondequoit Middle SchoolGrades: 6-8Distance: 0.1 mi
- 6/10Eastridge Senior High SchoolGrades: 9-12Distance: 1 mi
Schools provided by the listing agent
- District: East Irondequoit
Source: NYSAMLSs. This data may not be complete. We recommend contacting the local school district to confirm school assignments for this home.

