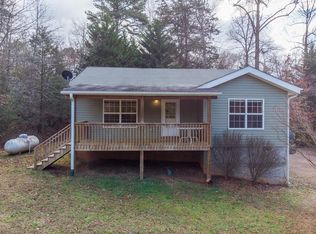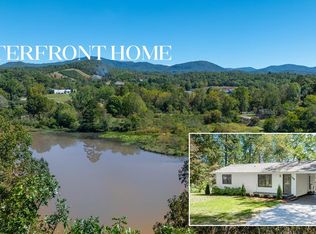Beautiful Custom Built Home First Time on Market! - Built by the husband to the wife's specs! Inside this one-level living 3 bedroom 3 full bath home, you'll find an open concept with oak hardwood floors, Hickory cabinets in the spacious kitchen with stainless appliances, apron kitchen sink, island with breakfast bar, granite counters and LOTS of storage. Over to the beds & baths you'll find custom tile showers with glass doors, SO much closet & storage space. It's a split bedroom layout too, great w/guests. Outside you'll find a yard like a retreat with lovely privacy trees, a great back porch w/a separate grilling station behind a 'barn door' style wall, a fenced section of the yard for added privacy or pets, two car attached garage + detached garage or workshop too with beautiful landscaping all around. Peace of mind and ease of use features like an upper-end generator and even a raised dog bathing sink in the laundry room...it's all here just waiting for you! Oh, did we mention the extra pantry space off the spacious main level laundry room too! This home has too many features to list. Hardiboard type siding for easy maintenance and concrete driveway. Optimum cable internet.
This property is off market, which means it's not currently listed for sale or rent on Zillow. This may be different from what's available on other websites or public sources.

