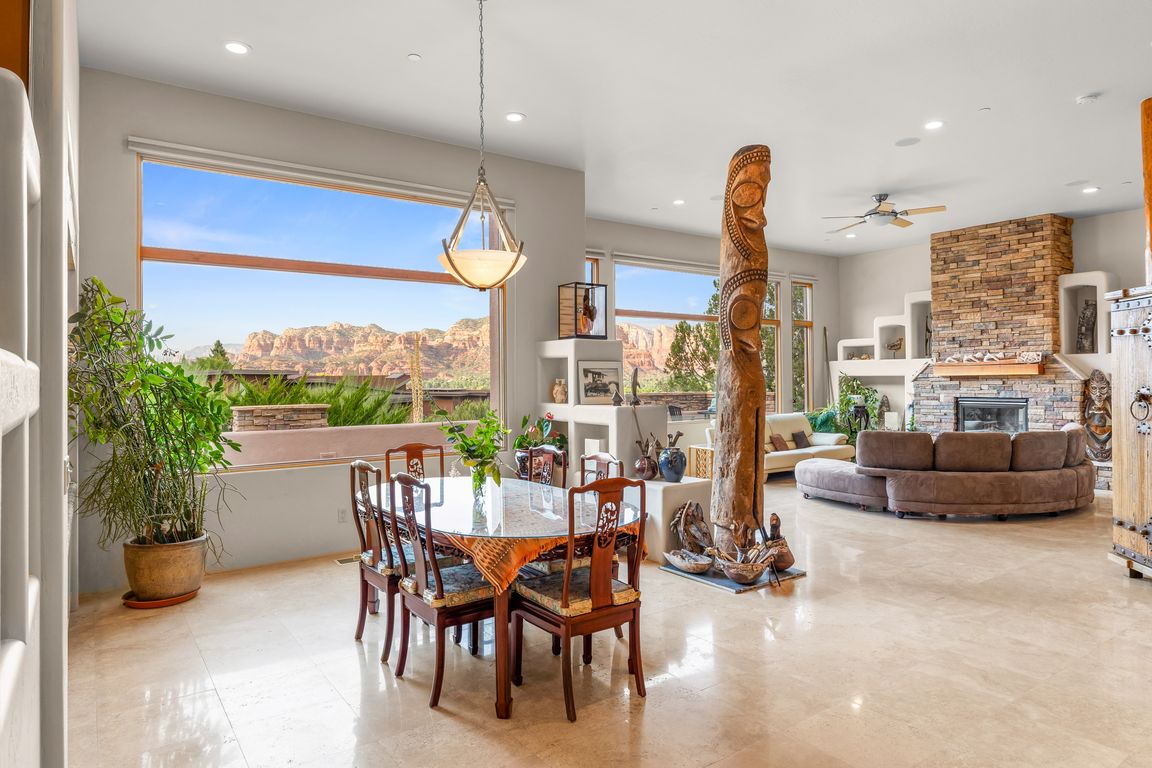Open: Sat 2pm-5:30pm

For salePrice cut: $100K (9/23)
$2,595,000
4beds
6baths
4,992sqft
150 Crystal Sky Dr, Sedona, AZ 86351
4beds
6baths
4,992sqft
Single family residence
Built in 2004
0.51 Acres
3 Garage spaces
$520 price/sqft
$215 quarterly HOA fee
What's special
Open concept layoutTranquil pond-style poolFinest finishesShaded by fruit trees
Perched on the side of a mountain and backing directly to private National Forest, this Sedona masterpiece blends five star luxury with the untamed beauty of nature. Wake up to panoramic views of the iconic red rocks framed perfectly from your windows before stepping into a day filled with possibility. Entertain ...
- 67 days |
- 1,189 |
- 39 |
Source: ARMLS,MLS#: 6905920
Travel times
Living Room
Kitchen
Zillow last checked: 7 hours ago
Listing updated: 16 hours ago
Listed by:
Hunter Hicks 602-245-3347,
eXp Realty
Source: ARMLS,MLS#: 6905920

Facts & features
Interior
Bedrooms & bathrooms
- Bedrooms: 4
- Bathrooms: 6
Heating
- Propane
Cooling
- Central Air, Ceiling Fan(s)
Appliances
- Included: Gas Cooktop
Features
- Granite Counters, Double Vanity, Eat-in Kitchen, Kitchen Island, Full Bth Master Bdrm, Separate Shwr & Tub
- Flooring: Carpet, Stone
- Windows: Solar Screens, Double Pane Windows
- Basement: Finished
- Has fireplace: Yes
- Fireplace features: Gas
Interior area
- Total structure area: 4,992
- Total interior livable area: 4,992 sqft
Video & virtual tour
Property
Parking
- Total spaces: 11
- Parking features: Garage Door Opener
- Garage spaces: 3
- Carport spaces: 4
- Covered spaces: 7
- Uncovered spaces: 4
Accessibility
- Accessibility features: Zero-Grade Entry
Features
- Stories: 1
- Patio & porch: Patio
- Exterior features: Balcony, Built-in Barbecue
- Has private pool: Yes
- Has spa: Yes
- Spa features: Private, Bath
- Fencing: Other
- Has view: Yes
- View description: Mountain(s)
Lot
- Size: 0.51 Acres
- Features: Natural Desert Front
Details
- Parcel number: 40553085
Construction
Type & style
- Home type: SingleFamily
- Architectural style: Contemporary
- Property subtype: Single Family Residence
- Attached to another structure: Yes
Materials
- Stucco, Wood Frame
Condition
- Year built: 2004
Utilities & green energy
- Sewer: Private Sewer
- Water: Pvt Water Company
- Utilities for property: Propane
Community & HOA
Community
- Features: Golf
- Subdivision: SEDONA GOLF RESORT PHASE 2 PCL Q
HOA
- Has HOA: Yes
- Services included: Other (See Remarks)
- HOA fee: $215 quarterly
- HOA name: Sedona Golf Resort
- HOA phone: 928-282-4479
Location
- Region: Sedona
Financial & listing details
- Price per square foot: $520/sqft
- Tax assessed value: $1,801,680
- Annual tax amount: $10,482
- Date on market: 8/14/2025
- Listing terms: Cash,Conventional
- Ownership: Fee Simple