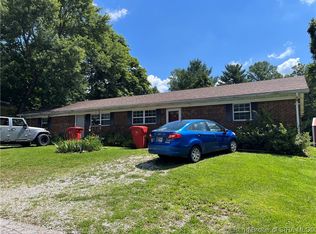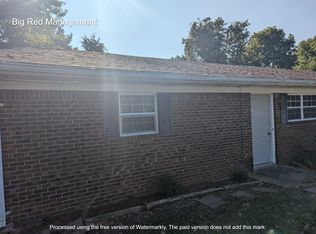Sold for $229,900 on 03/22/24
$229,900
150 Cruse Loop, Corydon, IN 47112
3beds
1,752sqft
Single Family Residence
Built in 1976
0.31 Acres Lot
$235,300 Zestimate®
$131/sqft
$1,670 Estimated rent
Home value
$235,300
Estimated sales range
Not available
$1,670/mo
Zestimate® history
Loading...
Owner options
Explore your selling options
What's special
New listing! 3 bedroom, 2 full bath home in a convenient location! Close to schools, downtown Corydon, and interstate. This spacious home has been completely updated with new HVAC system heat pump, luxury vinyl flooring, carpet, paint, bathroom fixtures, lights and new Gutters. The home offers a family room, living room, and space for an at home office. The deck off the back of home overlooks the backyard and is great for outdoor play and cookouts. The shed offers additional room for storage. Schedule your showing today!
Zillow last checked: 8 hours ago
Listing updated: March 25, 2024 at 06:34am
Listed by:
Tammy Moore,
Lopp Real Estate Brokers,
Laurie Orkies Dunaway,
Lopp Real Estate Brokers
Bought with:
Emily Seigel, RB22000132
Ward Realty Services
Jeremy L Ward, RB14035695
Ward Realty Services
Source: SIRA,MLS#: 202405818 Originating MLS: Southern Indiana REALTORS Association
Originating MLS: Southern Indiana REALTORS Association
Facts & features
Interior
Bedrooms & bathrooms
- Bedrooms: 3
- Bathrooms: 2
- Full bathrooms: 2
Primary bedroom
- Description: Flooring: Luxury Vinyl Plank
- Level: First
- Dimensions: 12 x 13
Bedroom
- Description: Flooring: Luxury Vinyl Plank
- Level: First
- Dimensions: 11 x 10
Bedroom
- Description: Flooring: Luxury Vinyl Plank
- Level: First
- Dimensions: 10 x 10
Family room
- Description: Flooring: Luxury Vinyl Plank
- Level: Lower
- Dimensions: 20 x 23
Kitchen
- Description: Flooring: Luxury Vinyl Plank
- Level: First
- Dimensions: 15 x 9
Living room
- Description: Flooring: Luxury Vinyl Plank
- Level: First
- Dimensions: 16 x 16
Office
- Description: Flooring: Luxury Vinyl Plank
- Level: Lower
Other
- Description: Laundry/Utility,Flooring: Other
- Level: Lower
Heating
- Forced Air
Cooling
- Central Air
Appliances
- Included: Dishwasher, Oven, Range, Refrigerator
- Laundry: Main Level, Laundry Room
Features
- Eat-in Kitchen, Home Office
- Has basement: No
- Has fireplace: No
Interior area
- Total structure area: 1,752
- Total interior livable area: 1,752 sqft
- Finished area above ground: 1,752
- Finished area below ground: 0
Property
Parking
- Parking features: No Garage
Features
- Levels: Two
- Stories: 2
- Patio & porch: Deck
- Exterior features: Deck, Landscaping
Lot
- Size: 0.31 Acres
Details
- Additional structures: Shed(s)
- Parcel number: 311406127024000007
- Zoning: Residential
- Zoning description: Residential
Construction
Type & style
- Home type: SingleFamily
- Architectural style: Bi-Level
- Property subtype: Single Family Residence
Materials
- Brick, Vinyl Siding, Frame
- Foundation: Poured
Condition
- New construction: No
- Year built: 1976
Utilities & green energy
- Sewer: Septic Tank
- Water: Connected, Public
Community & neighborhood
Location
- Region: Corydon
Other
Other facts
- Listing terms: Cash,Conventional,FHA,VA Loan
- Road surface type: Paved
Price history
| Date | Event | Price |
|---|---|---|
| 5/13/2025 | Listing removed | $259,900$148/sqft |
Source: | ||
| 4/10/2025 | Listed for sale | $259,900+13%$148/sqft |
Source: | ||
| 3/22/2024 | Sold | $229,900$131/sqft |
Source: | ||
| 2/14/2024 | Pending sale | $229,900$131/sqft |
Source: | ||
| 2/13/2024 | Listed for sale | $229,900$131/sqft |
Source: | ||
Public tax history
| Year | Property taxes | Tax assessment |
|---|---|---|
| 2024 | $730 +4.4% | $164,800 +8.6% |
| 2023 | $699 +0.2% | $151,800 +8.5% |
| 2022 | $697 +22% | $139,900 +3.2% |
Find assessor info on the county website
Neighborhood: 47112
Nearby schools
GreatSchools rating
- 6/10Corydon Elementary SchoolGrades: PK-3Distance: 0.2 mi
- 8/10Corydon Central Jr High SchoolGrades: 7-8Distance: 0.2 mi
- 6/10Corydon Central High SchoolGrades: 9-12Distance: 0.3 mi

Get pre-qualified for a loan
At Zillow Home Loans, we can pre-qualify you in as little as 5 minutes with no impact to your credit score.An equal housing lender. NMLS #10287.

