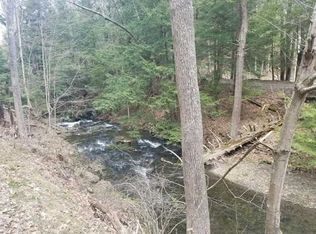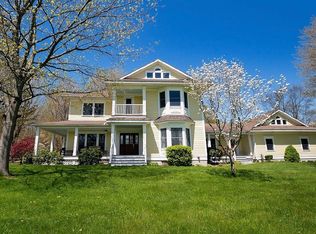The C. 1904 seven room farmhouse with open floor plan exudes a charm and warmth of yesteryear. A fireplace, hardwood floors and a large screened porch are additional features. There are 3 beautiful acres of established trees and lawn on a lovely country road. An old barn offers room for hobbies, a studio or home for animals. Near trendy villages of Red Hook and Rhinebeck. Good train service and historic Hudson Valley amenities.
This property is off market, which means it's not currently listed for sale or rent on Zillow. This may be different from what's available on other websites or public sources.

