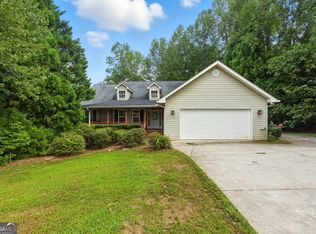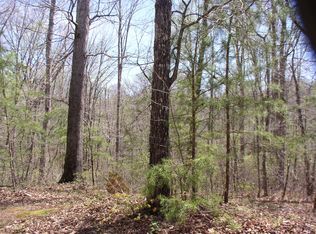Closed
$489,000
150 Crest Winds Dr, Clarkesville, GA 30523
5beds
3,438sqft
Single Family Residence
Built in 2004
1.01 Acres Lot
$514,500 Zestimate®
$142/sqft
$2,878 Estimated rent
Home value
$514,500
$376,000 - $705,000
$2,878/mo
Zestimate® history
Loading...
Owner options
Explore your selling options
What's special
Impeccable 5 bedroom, 3 bathroom Home on 1 Acre in Clarkesville. This residence offers an exquisite blend of modern luxury and serene living, all set on a spacious one-acre lot. Step inside to discover an inviting open layout adorned with vaulted ceilings and a stylish neutral color palette, creating a warm and welcoming atmosphere. The custom granite countertops and classic fixtures throughout add a touch of sophistication to every corner. The entertainer's kitchen seamlessly flows into the dining area, making it perfect for gatherings with family and friends. Retreat to the luxurious master suite, complete with his and hers vanities, offering a private oasis for relaxation. Outside, enjoy the oversized back porch and covered patio, ideal for outdoor entertaining or unwinding with a good book. The usable one-acre lot is a landscaped canvas, ready for your gardening dreams or recreational activities. Located in a peaceful and established neighborhood, no HOA, this home is just a short drive from downtown Clarkesville and nestled at the foothills of the Mountains. With a 2-car garage and meticulous attention to detail throughout, this property truly won't disappoint. Don't miss your chance to own this impeccable home, schedule your tour today!
Zillow last checked: 8 hours ago
Listing updated: November 27, 2024 at 05:25pm
Listed by:
Jerry Harkness 706-949-3747,
Keller Williams Lanier Partners
Bought with:
Chris D Smith, 304772
Keller Williams Lanier Partners
Source: GAMLS,MLS#: 10395826
Facts & features
Interior
Bedrooms & bathrooms
- Bedrooms: 5
- Bathrooms: 3
- Full bathrooms: 3
- Main level bathrooms: 2
- Main level bedrooms: 3
Dining room
- Features: Separate Room
Heating
- Central, Electric, Heat Pump
Cooling
- Ceiling Fan(s), Central Air, Electric, Heat Pump
Appliances
- Included: Dishwasher, Dryer, Electric Water Heater, Microwave, Oven/Range (Combo), Refrigerator, Stainless Steel Appliance(s), Washer
- Laundry: Common Area
Features
- High Ceilings, Master On Main Level, Separate Shower, Soaking Tub, Split Bedroom Plan, Tile Bath, Tray Ceiling(s), Vaulted Ceiling(s), Walk-In Closet(s)
- Flooring: Carpet, Hardwood, Tile
- Windows: Double Pane Windows
- Basement: Concrete,Daylight,Exterior Entry,Finished,Full,Interior Entry
- Number of fireplaces: 1
- Fireplace features: Factory Built, Living Room
Interior area
- Total structure area: 3,438
- Total interior livable area: 3,438 sqft
- Finished area above ground: 1,719
- Finished area below ground: 1,719
Property
Parking
- Parking features: Attached, Garage, Garage Door Opener, Kitchen Level
- Has attached garage: Yes
Features
- Levels: Two
- Stories: 2
- Patio & porch: Deck, Patio
Lot
- Size: 1.01 Acres
- Features: Level
Details
- Parcel number: 040 210C
Construction
Type & style
- Home type: SingleFamily
- Architectural style: Traditional
- Property subtype: Single Family Residence
Materials
- Stone, Vinyl Siding
- Roof: Composition
Condition
- Resale
- New construction: No
- Year built: 2004
Utilities & green energy
- Sewer: Septic Tank
- Water: Public
- Utilities for property: Electricity Available, High Speed Internet, Propane, Water Available
Community & neighborhood
Community
- Community features: None
Location
- Region: Clarkesville
- Subdivision: None
HOA & financial
HOA
- Has HOA: No
- Services included: None
Other
Other facts
- Listing agreement: Exclusive Right To Sell
Price history
| Date | Event | Price |
|---|---|---|
| 11/25/2024 | Sold | $489,000$142/sqft |
Source: | ||
| 11/13/2024 | Pending sale | $489,000$142/sqft |
Source: | ||
| 11/8/2024 | Listing removed | $489,000$142/sqft |
Source: | ||
| 11/2/2024 | Listed for sale | $489,000$142/sqft |
Source: | ||
| 10/30/2024 | Pending sale | $489,000$142/sqft |
Source: | ||
Public tax history
| Year | Property taxes | Tax assessment |
|---|---|---|
| 2024 | $4,135 +16% | $171,168 +20% |
| 2023 | $3,566 | $142,628 +22.1% |
| 2022 | -- | $116,788 +11.7% |
Find assessor info on the county website
Neighborhood: 30523
Nearby schools
GreatSchools rating
- 6/10Fairview Elementary SchoolGrades: PK-5Distance: 4.1 mi
- 8/10North Habersham Middle SchoolGrades: 6-8Distance: 4.1 mi
- NAHabersham Ninth Grade AcademyGrades: 9Distance: 7 mi
Schools provided by the listing agent
- Elementary: Clarkesville
- Middle: North Habersham
- High: Habersham Central
Source: GAMLS. This data may not be complete. We recommend contacting the local school district to confirm school assignments for this home.

Get pre-qualified for a loan
At Zillow Home Loans, we can pre-qualify you in as little as 5 minutes with no impact to your credit score.An equal housing lender. NMLS #10287.
Sell for more on Zillow
Get a free Zillow Showcase℠ listing and you could sell for .
$514,500
2% more+ $10,290
With Zillow Showcase(estimated)
$524,790
