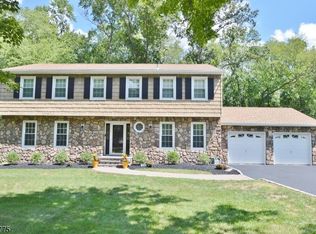Beautiful home with many recent updates! Start your visit in the stunning new kitchen ('16) w SS appl. incl. high end 4 door InstaView refrigerator ('17)! Also includes farmhouse sink, solid wood cabinets, Barossa Valley backsplash, granite island counters, new sub-floor, new door to deck and more! New Simonton 6500 Series windows in kitchen DR BTHS. New BTH('15) w jetted tub, Omega high end cabinetry, and porcelain tiles waterproofed w Schluter Kerdi Ditra underlayment. Beautiful HW floors throughout, HW heater ('19), water softener ('15), washer dryer ('15) new electric panel ('15), and generator transfer switch hookup! Basement waterproofing system ('15) incl. backup battery sump pump. 500 sq. ft. open unfinished basement w 7 ft. ceiling awaits. Large open yard w woods in rear. Great schools! Low taxes!
This property is off market, which means it's not currently listed for sale or rent on Zillow. This may be different from what's available on other websites or public sources.
