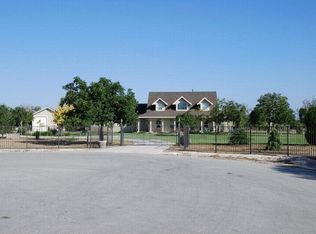Look no further! This 1 of a kind home sits in an idyllic location near the San Benito River. This beautiful 4 bedroom, 3.5 bathroom home is everything you've been waiting for. Downstairs is the updated kitchen, formal dining, family & living rooms. Use the space for get togethers or set up your home office in the family room. Also downstairs is the master bedroom with large bathroom & walk in closet. Upstairs are the 3 guest bedrooms & 2 full bathrooms (1 bedroom has an en-suite). All 3 bedrooms are spacious & well lit. Connected by breezeway is the 2 car garage. It even as a loft/storage space upstairs. Possibly most striking is the wrap around porch. Its beauty is extended to the massive back deck. The grounds are a completely level 5 acres. It is currently set up with a pen in the back portion of the lot for livestock/animals. The property shares a well with one neighbor. The utilities are PG&E for electric, propane for gas, & standard septic system for sewer.
This property is off market, which means it's not currently listed for sale or rent on Zillow. This may be different from what's available on other websites or public sources.
