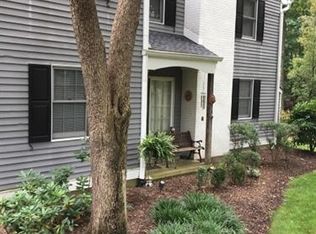Completely remodeled and tastefully upgraded condo in the desirable Countryside Manor community of Basking Ridge! This 1 bed, 1 bath homes was entirely renovated in 2018 with quality materials and a modern look. A spacious unit with neutral colors throughout and natural light pouring in. Enjoy a new kitchen with granite counters, new white cabinets and stainless steel appliances. A friendly community that's close to train stations, route 287, shopping, and blue ribbon schools. Association pool and tennis courts. PLUS a large, private storage room in the basement! Nothing to do here but unpack and move in! Don't miss this.
This property is off market, which means it's not currently listed for sale or rent on Zillow. This may be different from what's available on other websites or public sources.
