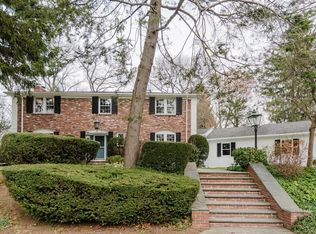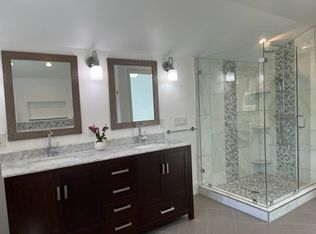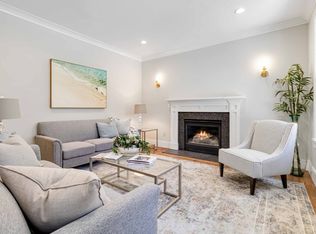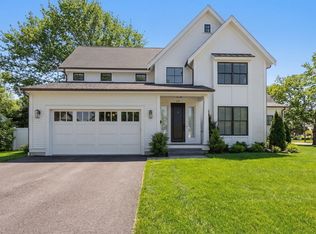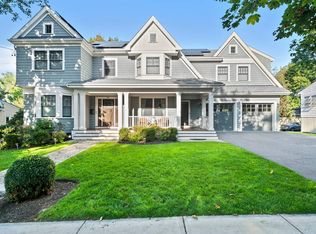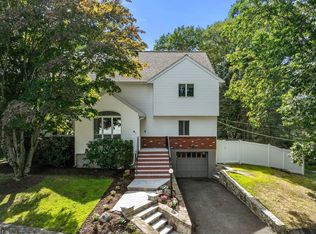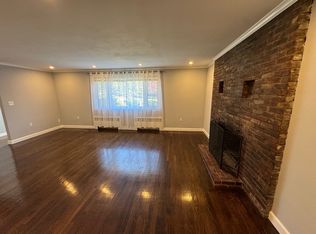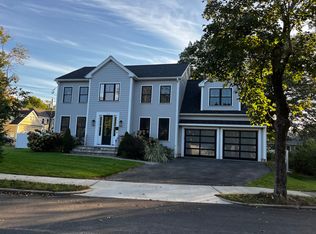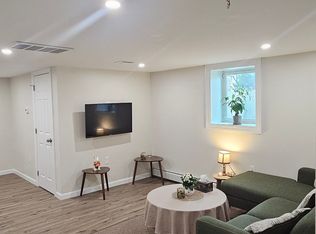Fully renovated & expanded in 2019, this immaculate home offers exceptional curb appeal on a prominent corner lot in one of Newton’s most sought-after neighborhoods. Flooded w/natural light and updated windows, the expansive main level features hardwood floors throughout and a beautifully updated kitchen w/white cabinetry, oversized eat-in island, abundant storage, updated appliances, and custom cabinetry w/wine/beverage storage. Sliding doors open to a fenced, private yard w/bluestone patio on a level lot. The kitchen flows into formal dining & living rooms w/fireplace and family room w/3-window bay. A 1st-floor ensuite bedroom w/separate entrance, office, and powder room complete the main level. Upstairs: primary suite w/spa-like bath, soaking tub, 2 walk-in closets w/add’l storage; 2nd ensuite bedroom w/adjoining bedroom; plus 2 additional bedrooms, full bath & laundry. Finished LL w/family/rec room, wet bar, half bath & storage. Additional highlights include updated systems & roof.
For sale
$3,298,000
150 Country Club Rd, Newton, MA 02459
6beds
6,094sqft
Est.:
Single Family Residence
Built in 1965
0.33 Acres Lot
$3,219,300 Zestimate®
$541/sqft
$-- HOA
What's special
Exceptional curb appealExpansive main levelProminent corner lotPowder roomHardwood floors throughoutOversized eat-in islandSoaking tub
- 3 days |
- 993 |
- 14 |
Zillow last checked: 8 hours ago
Listing updated: February 07, 2026 at 06:45am
Listed by:
MB Associates 617-645-1360,
Coldwell Banker Realty - Newton 617-969-2447,
Renata Matrosov 617-470-7750
Source: MLS PIN,MLS#: 73475044
Tour with a local agent
Facts & features
Interior
Bedrooms & bathrooms
- Bedrooms: 6
- Bathrooms: 6
- Full bathrooms: 4
- 1/2 bathrooms: 2
Primary bedroom
- Level: Second
Bedroom 2
- Level: Second
Bedroom 3
- Level: Second
Bedroom 4
- Level: Second
Bedroom 5
- Level: First
Bathroom 1
- Level: Second
Bathroom 2
- Level: Second
Bathroom 3
- Level: Second
Dining room
- Level: First
Family room
- Level: First
Kitchen
- Level: First
Living room
- Level: First
Heating
- Central, Baseboard, Natural Gas, Hydro Air
Cooling
- Central Air
Appliances
- Included: Gas Water Heater, Water Heater, Oven, Dishwasher, Disposal, Microwave, Range, Refrigerator, Washer, Dryer, Wine Refrigerator, Range Hood, Plumbed For Ice Maker
- Laundry: Second Floor, Electric Dryer Hookup, Washer Hookup
Features
- Entrance Foyer, Study, Bathroom, Game Room, Exercise Room, Bedroom, Wet Bar
- Flooring: Tile, Laminate, Marble, Hardwood
- Doors: Insulated Doors, French Doors
- Windows: Insulated Windows
- Basement: Full,Finished
- Number of fireplaces: 2
Interior area
- Total structure area: 6,094
- Total interior livable area: 6,094 sqft
- Finished area above ground: 4,554
- Finished area below ground: 1,540
Property
Parking
- Total spaces: 6
- Parking features: Attached, Garage Door Opener, Heated Garage, Storage, Insulated, Oversized, Off Street
- Attached garage spaces: 2
- Uncovered spaces: 4
Features
- Patio & porch: Patio
- Exterior features: Patio, Rain Gutters, Professional Landscaping, Sprinkler System, Decorative Lighting, Fenced Yard
- Fencing: Fenced
Lot
- Size: 0.33 Acres
- Features: Corner Lot
Details
- Parcel number: S:82 B:010 L:0001,706062
- Zoning: SR2
Construction
Type & style
- Home type: SingleFamily
- Architectural style: Colonial,Contemporary
- Property subtype: Single Family Residence
Materials
- Frame
- Foundation: Concrete Perimeter
- Roof: Shingle
Condition
- Year built: 1965
Utilities & green energy
- Sewer: Public Sewer
- Water: Public
- Utilities for property: for Gas Range, for Electric Oven, for Electric Dryer, Washer Hookup, Icemaker Connection
Green energy
- Energy efficient items: Attic Vent Elec., Thermostat
Community & HOA
Community
- Features: Public Transportation, Shopping, Tennis Court(s), Park, Walk/Jog Trails, Golf, Medical Facility, Bike Path, Conservation Area, Highway Access, House of Worship, Private School, Public School, T-Station, University
- Security: Security System
HOA
- Has HOA: No
Location
- Region: Newton
Financial & listing details
- Price per square foot: $541/sqft
- Tax assessed value: $2,768,200
- Annual tax amount: $26,825
- Date on market: 2/6/2026
- Exclusions: Check With Listing Agent.
Estimated market value
$3,219,300
$3.06M - $3.38M
$2,526/mo
Price history
Price history
| Date | Event | Price |
|---|---|---|
| 2/6/2026 | Listing removed | $16,900$3/sqft |
Source: MLS PIN #73457314 Report a problem | ||
| 2/6/2026 | Listed for sale | $3,298,000+3.1%$541/sqft |
Source: MLS PIN #73475044 Report a problem | ||
| 11/23/2025 | Listed for rent | $16,900+12.7%$3/sqft |
Source: MLS PIN #73457314 Report a problem | ||
| 8/30/2025 | Listing removed | $15,000$2/sqft |
Source: Zillow Rentals Report a problem | ||
| 7/8/2025 | Listed for rent | $15,000+0.7%$2/sqft |
Source: Zillow Rentals Report a problem | ||
Public tax history
Public tax history
| Year | Property taxes | Tax assessment |
|---|---|---|
| 2025 | $25,837 +3.4% | $2,636,400 +3% |
| 2024 | $24,982 +2.6% | $2,559,600 +7% |
| 2023 | $24,341 +4.5% | $2,391,100 +8% |
Find assessor info on the county website
BuyAbility℠ payment
Est. payment
$20,351/mo
Principal & interest
$16421
Property taxes
$2776
Home insurance
$1154
Climate risks
Neighborhood: Oak Hill
Nearby schools
GreatSchools rating
- 9/10Memorial Spaulding Elementary SchoolGrades: K-5Distance: 0.6 mi
- 8/10Oak Hill Middle SchoolGrades: 6-8Distance: 0.4 mi
- 10/10Newton South High SchoolGrades: 9-12Distance: 0.6 mi
Schools provided by the listing agent
- Elementary: Memorial-Spaulding
- Middle: Oak Hill
- High: Newton South
Source: MLS PIN. This data may not be complete. We recommend contacting the local school district to confirm school assignments for this home.
Open to renting?
Browse rentals near this home.- Loading
- Loading
