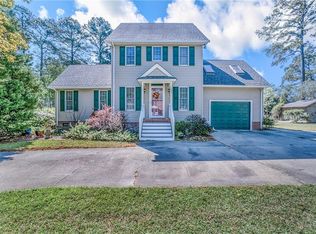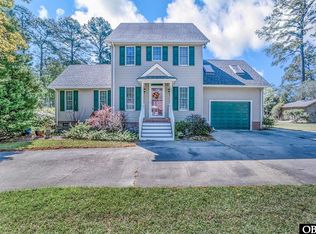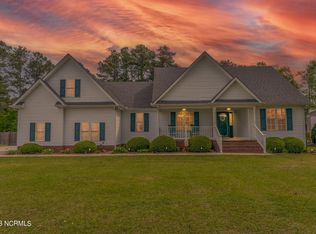Sold for $573,000 on 12/10/24
$573,000
150 Country Club Road, Camden, NC 27921
3beds
2,744sqft
Single Family Residence
Built in 1995
0.98 Acres Lot
$573,200 Zestimate®
$209/sqft
$2,825 Estimated rent
Home value
$573,200
Estimated sales range
Not available
$2,825/mo
Zestimate® history
Loading...
Owner options
Explore your selling options
What's special
This 3-bedroom, 2.5-bath, 2,700 sq. ft. home in sought-after Camden County perfectly balances comfort and functionality. The interior features new carpeting throughout the first floor, granite countertops in the kitchen and bathrooms, walk-in closets, and a spacious eat-in kitchen, all complemented by a formal dining room. Upstairs you will find a large finished bonus room with additional storage.
Enjoy peaceful views from the expansive sunroom or unwind in the screened-in porch at the back of the home. The property is beautifully landscaped, with excellent curb appeal, a concrete driveway leading to an additional garage, and a fenced-in backyard—ideal for privacy and outdoor activities. The home also includes a generous 40x42 garage with 200-amp service, permanent stairs leading to floored storage, and a large unfinished bonus room above. This workshop is perfect for car enthusiasts or woodworking masters. This home is truly a must-see!
Zillow last checked: 8 hours ago
Listing updated: December 10, 2024 at 09:54am
Listed by:
Sue Hayhurst 252-333-4219,
Howard Hanna WEW/EC
Bought with:
Erica Midgett, 319325
Berkshire Hathaway HomeServices RW Towne Realty/Chesapeake
Source: Hive MLS,MLS#: 100461123 Originating MLS: Albemarle Area Association of REALTORS
Originating MLS: Albemarle Area Association of REALTORS
Facts & features
Interior
Bedrooms & bathrooms
- Bedrooms: 3
- Bathrooms: 3
- Full bathrooms: 2
- 1/2 bathrooms: 1
Primary bedroom
- Level: Primary Living Area
Dining room
- Features: Eat-in Kitchen
Heating
- Heat Pump, Zoned, Electric
Cooling
- Heat Pump, Zoned
Features
- Master Downstairs, Walk-in Closet(s), High Ceilings, Entrance Foyer, Solid Surface, Kitchen Island, Pantry, Walk-in Shower, Blinds/Shades, Gas Log, Walk-In Closet(s), Workshop
- Flooring: Tile
- Attic: Floored,Walk-In
- Has fireplace: Yes
- Fireplace features: Gas Log
Interior area
- Total structure area: 2,744
- Total interior livable area: 2,744 sqft
Property
Parking
- Total spaces: 8
- Parking features: Detached, Additional Parking, Concrete, Garage Door Opener, Off Street, Paved
- Uncovered spaces: 5
Features
- Levels: One and One Half
- Stories: 1
- Patio & porch: Covered, Patio, Porch, Screened
- Fencing: Back Yard,Full,Wood
Lot
- Size: 0.98 Acres
- Dimensions: 130 x 350 x 129 x 371
Details
- Parcel number: 02.8934.03.34.2652.0000
- Zoning: residential
- Special conditions: Standard
Construction
Type & style
- Home type: SingleFamily
- Property subtype: Single Family Residence
Materials
- Vinyl Siding
- Foundation: Block, Crawl Space
- Roof: Architectural Shingle
Condition
- New construction: No
- Year built: 1995
Utilities & green energy
- Sewer: Septic Tank
- Water: Well
- Utilities for property: Water Tap Available
Community & neighborhood
Security
- Security features: Smoke Detector(s)
Location
- Region: Camden
- Subdivision: Piney Acres
Other
Other facts
- Listing agreement: Exclusive Right To Sell
- Listing terms: Cash,Conventional,FHA,USDA Loan,VA Loan
Price history
| Date | Event | Price |
|---|---|---|
| 12/10/2024 | Sold | $573,000-1.2%$209/sqft |
Source: | ||
| 10/12/2024 | Contingent | $580,000$211/sqft |
Source: | ||
| 10/6/2024 | Price change | $580,000-3.2%$211/sqft |
Source: | ||
| 8/15/2024 | Listed for sale | $599,000$218/sqft |
Source: | ||
Public tax history
| Year | Property taxes | Tax assessment |
|---|---|---|
| 2024 | $3,513 +0.5% | $460,499 |
| 2023 | $3,494 +17.9% | $460,499 +40.8% |
| 2022 | $2,964 | $327,067 |
Find assessor info on the county website
Neighborhood: 27921
Nearby schools
GreatSchools rating
- NAGrandy PrimaryGrades: PK-3Distance: 1.3 mi
- 5/10Camden MiddleGrades: 7-8Distance: 3.3 mi
- 5/10Camden County High SchoolGrades: 9-12Distance: 1.1 mi
Schools provided by the listing agent
- Elementary: Grandy Primary/Camden Intermediate
- Middle: Camden Intermediate
- High: Camden County High
Source: Hive MLS. This data may not be complete. We recommend contacting the local school district to confirm school assignments for this home.

Get pre-qualified for a loan
At Zillow Home Loans, we can pre-qualify you in as little as 5 minutes with no impact to your credit score.An equal housing lender. NMLS #10287.
Sell for more on Zillow
Get a free Zillow Showcase℠ listing and you could sell for .
$573,200
2% more+ $11,464
With Zillow Showcase(estimated)
$584,664

