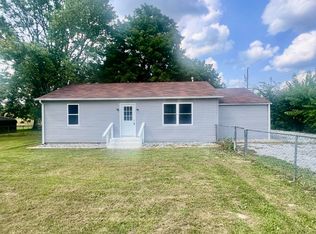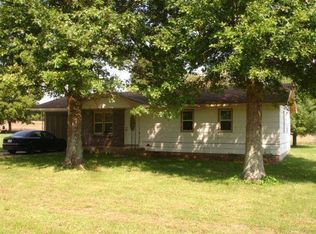Do you need one place for two households, set on an easily maintained, semi private(no close by neighbors) 1.5 Acres? Welcome home to this picturesque home; spacious decks to view the beauty of the Ozark hill country from anywhere in either home! The living room boasts a welcoming entry, large living room space with floor to wall fireplace, vaulted ceiling, french doors. Enjoy a cup of coffee at the rough cut, natural pine breakfast bar in the kitchen. Settle down for the evening in your large master bedroom suite and relax in your whirlpool tub. The basement home features 3 bedrooms,2 baths, separate living space & family room, separate entrances, yet accessible from the main home if needed. Call for appointment please.
This property is off market, which means it's not currently listed for sale or rent on Zillow. This may be different from what's available on other websites or public sources.

