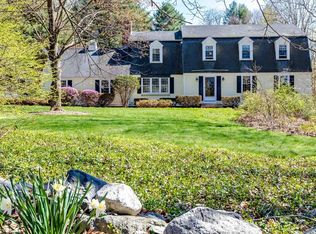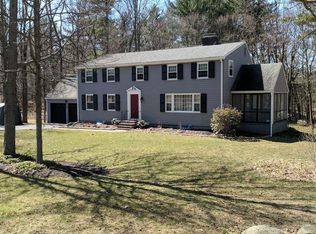A driveway like a country lane curves around this home, entering park-like grounds distinguished by mature sugar maples, oaks & evergreens & flowering shrubs. 3 stone patios, 2 car garage w/ ample storage space, heated exercise rm w/ double glazed windows on 3 sides, & a finished 24 X 24 air conditioned artist studio complement one of the signature original houses of Concord Road. Often compared to the "Wayside Inn". 4 Rumford fireplaces, 3 staircases, family & hobby rms w/ built-in cabinets, & a very large kitchen -custom cherry cabinets & ash floors make this a beautiful room. 2 living rooms, each w/ a fireplace & a cozy corner study round out the first floor. Upstairs holds a fireplaced master suite,a large front bedroom w/floor to ceiling built-in cedar closets, & a secret staircase.In the rear of the house is another oversized bedroom, looking out on 3 sides to the grounds & gardens. An unfinished 3rd floor provides the opportunity to expand this already large home even further
This property is off market, which means it's not currently listed for sale or rent on Zillow. This may be different from what's available on other websites or public sources.

