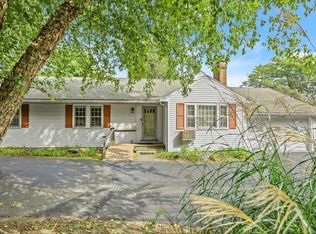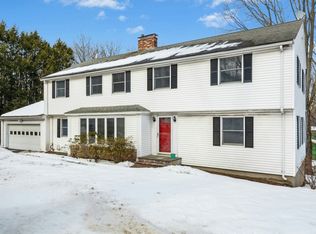Sold for $1,080,000
$1,080,000
150 Concord Ave, Lexington, MA 02421
3beds
2,099sqft
Single Family Residence
Built in 1954
0.36 Acres Lot
$1,231,400 Zestimate®
$515/sqft
$4,676 Estimated rent
Home value
$1,231,400
$1.15M - $1.33M
$4,676/mo
Zestimate® history
Loading...
Owner options
Explore your selling options
What's special
Welcome to this meticulously maintained home! The vaulted ceilings add a sense of grandeur and openness to the space, creating a visually stunning and airy atmosphere in the living and dining room, along with an open flow design, natural light fills every corner through abundant windows, creating an inviting and spacious atmosphere. The updated kitchen brings a fresh and modern feel to the home, providing a stylish and functional space for cooking and entertaining. The primary bedroom offers the convenience and luxury of an en suite bathroom, providing privacy and comfort. The spacious walk-in closet offers a world of possibilities to store and organize your cherished wardrobe. The partially finished basement expands the living space and can be used for various purposes such as a home theater, recreation room, or additional living area. It adds versatility and potential for customized use. Step outside onto the private deck, overlooking the serene property nestled against a hill.
Zillow last checked: 8 hours ago
Listing updated: September 15, 2023 at 01:19pm
Listed by:
Rebecca Koulalis 978-208-9112,
Redfin Corp. 617-340-7803
Bought with:
Dream Team
Dreamega International Realty LLC
Source: MLS PIN,MLS#: 73124555
Facts & features
Interior
Bedrooms & bathrooms
- Bedrooms: 3
- Bathrooms: 2
- Full bathrooms: 2
Primary bedroom
- Features: Bathroom - Full, Walk-In Closet(s), Closet, Flooring - Wood, Window(s) - Picture
- Level: First
Bedroom 2
- Features: Closet, Flooring - Wood, Window(s) - Picture
- Level: First
Bedroom 3
- Features: Closet, Flooring - Wood, Window(s) - Picture
- Level: First
Primary bathroom
- Features: Yes
Bathroom 1
- Features: Bathroom - Full, Bathroom - With Shower Stall, Remodeled
- Level: First
Bathroom 2
- Features: Bathroom - Full, Bathroom - Double Vanity/Sink, Bathroom - Tiled With Tub, Flooring - Stone/Ceramic Tile, Window(s) - Picture, Recessed Lighting, Remodeled
- Level: First
Dining room
- Features: Vaulted Ceiling(s), Flooring - Wood, Window(s) - Bay/Bow/Box, Exterior Access, Recessed Lighting, Remodeled
- Level: First
Kitchen
- Features: Flooring - Wood, Window(s) - Bay/Bow/Box, Dining Area, Countertops - Stone/Granite/Solid, Recessed Lighting, Remodeled, Stainless Steel Appliances
- Level: First
Living room
- Features: Skylight, Ceiling Fan(s), Flooring - Wood, Window(s) - Bay/Bow/Box, Recessed Lighting
- Level: First
Heating
- Baseboard, Oil
Cooling
- Window Unit(s)
Appliances
- Included: Water Heater, Range, Dishwasher, Refrigerator, Washer, Dryer
Features
- Closet, Recessed Lighting, Entrance Foyer, Exercise Room
- Flooring: Wood, Tile, Flooring - Stone/Ceramic Tile
- Windows: Picture
- Basement: Partial,Partially Finished
- Number of fireplaces: 1
- Fireplace features: Living Room
Interior area
- Total structure area: 2,099
- Total interior livable area: 2,099 sqft
Property
Parking
- Total spaces: 4
- Parking features: Attached, Garage Door Opener, Paved Drive, Off Street
- Attached garage spaces: 1
- Uncovered spaces: 3
Features
- Patio & porch: Deck
- Exterior features: Deck
Lot
- Size: 0.36 Acres
Details
- Parcel number: M:0004 L:000038,547190
- Zoning: RO
Construction
Type & style
- Home type: SingleFamily
- Architectural style: Ranch
- Property subtype: Single Family Residence
Materials
- Frame
- Foundation: Concrete Perimeter
Condition
- Year built: 1954
Utilities & green energy
- Sewer: Public Sewer
- Water: Public
Community & neighborhood
Location
- Region: Lexington
Price history
| Date | Event | Price |
|---|---|---|
| 9/15/2023 | Sold | $1,080,000-5.7%$515/sqft |
Source: MLS PIN #73124555 Report a problem | ||
| 7/13/2023 | Contingent | $1,145,000$545/sqft |
Source: MLS PIN #73124555 Report a problem | ||
| 7/5/2023 | Listed for sale | $1,145,000$545/sqft |
Source: MLS PIN #73124555 Report a problem | ||
| 6/28/2023 | Contingent | $1,145,000$545/sqft |
Source: MLS PIN #73124555 Report a problem | ||
| 6/23/2023 | Price change | $1,145,000-4.6%$545/sqft |
Source: MLS PIN #73124555 Report a problem | ||
Public tax history
| Year | Property taxes | Tax assessment |
|---|---|---|
| 2025 | $13,661 +2.7% | $1,117,000 +2.9% |
| 2024 | $13,304 +2.5% | $1,086,000 +8.8% |
| 2023 | $12,974 +4.5% | $998,000 +10.9% |
Find assessor info on the county website
Neighborhood: 02421
Nearby schools
GreatSchools rating
- 9/10Bowman Elementary SchoolGrades: K-5Distance: 0.6 mi
- 9/10Jonas Clarke Middle SchoolGrades: 6-8Distance: 1.2 mi
- 10/10Lexington High SchoolGrades: 9-12Distance: 2.1 mi
Get a cash offer in 3 minutes
Find out how much your home could sell for in as little as 3 minutes with a no-obligation cash offer.
Estimated market value$1,231,400
Get a cash offer in 3 minutes
Find out how much your home could sell for in as little as 3 minutes with a no-obligation cash offer.
Estimated market value
$1,231,400

