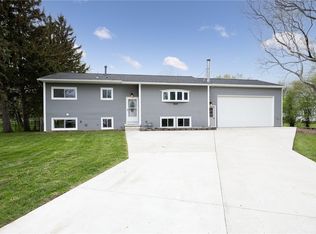Closed
$255,000
150 Colonnade Dr, Rochester, NY 14623
3beds
1,750sqft
Single Family Residence
Built in 1964
0.27 Acres Lot
$271,600 Zestimate®
$146/sqft
$2,134 Estimated rent
Maximize your home sale
Get more eyes on your listing so you can sell faster and for more.
Home value
$271,600
$250,000 - $296,000
$2,134/mo
Zestimate® history
Loading...
Owner options
Explore your selling options
What's special
SURVIVED DELAYED NEGOTIATIONS!
Nestled in a quiet cul-de-sac, this beautifully updated split-level home offers both modern comforts and timeless charm. The heart of the home features a cozy gas insert fireplace, perfect for relaxing evenings. The kitchen is a sleek, modern haven with gray soft-close cabinetry, stainless steel appliances, and elegant white countertops with a gray marble design.
This spacious home boasts four bedrooms and one and a half bathrooms, making it ideal for families of all sizes. Recent updates include a new roof in 2019, as well as new air conditioning and a backyard fence, both installed in 2021—perfect for pets or small children to safely play.
Located within a three-minute walk to the local elementary school and playground, and very close to all amenities such as grocery stores and pharmacies, convenience is at your doorstep. The home has been meticulously prepared for listing, with thorough cleaning and fresh paint touch-ups throughout. Don’t miss the chance to make 150 Colonnade Drive your new home!
Zillow last checked: 8 hours ago
Listing updated: November 05, 2024 at 10:00am
Listed by:
Adam R. Harding 585-279-8238,
RE/MAX Plus
Bought with:
Adam R. Harding, 10401309516
RE/MAX Plus
Source: NYSAMLSs,MLS#: R1559016 Originating MLS: Rochester
Originating MLS: Rochester
Facts & features
Interior
Bedrooms & bathrooms
- Bedrooms: 3
- Bathrooms: 1
- Full bathrooms: 1
Heating
- Gas, Forced Air
Cooling
- Central Air
Appliances
- Included: Dryer, Dishwasher, Gas Cooktop, Gas Water Heater, Microwave, Refrigerator, Washer
- Laundry: In Basement
Features
- Den, Separate/Formal Living Room, Home Office, Living/Dining Room, Pantry, Solid Surface Counters
- Flooring: Ceramic Tile, Hardwood, Laminate, Varies
- Basement: Finished,Walk-Out Access
- Number of fireplaces: 1
Interior area
- Total structure area: 1,750
- Total interior livable area: 1,750 sqft
Property
Parking
- Total spaces: 2.5
- Parking features: Attached, Garage, Storage, Workshop in Garage
- Attached garage spaces: 2.5
Features
- Levels: One
- Stories: 1
- Patio & porch: Open, Porch
- Exterior features: Blacktop Driveway
Lot
- Size: 0.27 Acres
- Dimensions: 60 x 135
- Features: Cul-De-Sac, Residential Lot
Details
- Parcel number: 2632001621400003066000
- Special conditions: Standard
Construction
Type & style
- Home type: SingleFamily
- Architectural style: Split Level
- Property subtype: Single Family Residence
Materials
- Vinyl Siding
- Foundation: Block
Condition
- Resale
- Year built: 1964
Utilities & green energy
- Sewer: Connected
- Water: Connected, Public
- Utilities for property: Sewer Connected, Water Connected
Community & neighborhood
Location
- Region: Rochester
- Subdivision: Wedgewood Park Sec 09
Other
Other facts
- Listing terms: Cash,Conventional,FHA,VA Loan
Price history
| Date | Event | Price |
|---|---|---|
| 10/30/2024 | Sold | $255,000+2%$146/sqft |
Source: | ||
| 9/2/2024 | Pending sale | $249,900$143/sqft |
Source: | ||
| 8/14/2024 | Listed for sale | $249,900+2%$143/sqft |
Source: | ||
| 8/12/2021 | Sold | $245,000+22.5%$140/sqft |
Source: | ||
| 6/3/2021 | Pending sale | $200,000$114/sqft |
Source: | ||
Public tax history
| Year | Property taxes | Tax assessment |
|---|---|---|
| 2024 | -- | $245,000 +30.3% |
| 2023 | -- | $188,000 -23.3% |
| 2022 | -- | $245,000 +62.5% |
Find assessor info on the county website
Neighborhood: 14623
Nearby schools
GreatSchools rating
- 6/10David B Crane Elementary SchoolGrades: K-3Distance: 0.2 mi
- 4/10Charles H Roth Middle SchoolGrades: 7-9Distance: 2.2 mi
- 7/10Rush Henrietta Senior High SchoolGrades: 9-12Distance: 1.2 mi
Schools provided by the listing agent
- District: Rush-Henrietta
Source: NYSAMLSs. This data may not be complete. We recommend contacting the local school district to confirm school assignments for this home.
