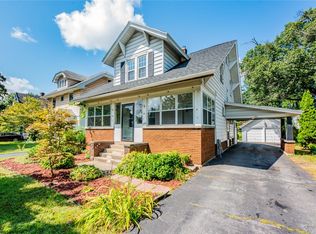WOW!! WELCOME HOME!! This Gorgeous home is LOADED with charm! A Private front porch overlooks the sidewalk lined street, the fully fenced in yard and driveway provides a private and COZY feel when entertaining and makes it so easy with Pets! The home is filled with windows & NATURAL SUNLIGHT!! Not to mention *GREENLIGHT* ! Beautiful hardwoods floor throughout the home, the wood-work and trim in this home is TO DIE FOR!!! The home has a great open feel and flows effortlessly from the HUGE KITCHEN to the dining room and large living room! The kitchen has CHERRY cabinets, STAINLESS STEEL Appliances, tile floor, Breakfast Bar, separate pantry, and a Tile Mosaic Backsplash! A partially finished basement is an easy getaway! The Master Bedroom has *2* HUGE CLOSETS!! The bedrooms have ceiling light fans which make each space SO bright and cool. The huge walk up attic provides so much storage & could easily be finished for that added space! Outside this is also a shed, Bilco doors to the basement, and even a little treehouse! The home also has solar panels on the front of the house to help with energy!! **OPEN HOUSE on Saturday 9/26 from 2-330pm** All Offers reviewed Sunday 9/27 at Noon!
This property is off market, which means it's not currently listed for sale or rent on Zillow. This may be different from what's available on other websites or public sources.
