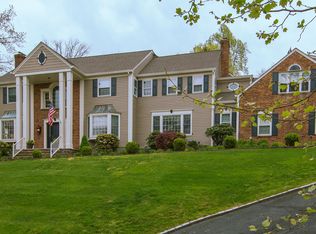Welcome home to this spacious 5BR colonial at the end of a quiet tree lined cul-de-sac! Start your tour outside with the breath taking double two-tiered patios, and outdoor kitchen in your secluded back yard - ideal for entertaining! Also enjoy the sunsets from your unique patio with a fire off the front of your home overlooking your neighborhood. Enter the newly tiled foyer through double doors with retractable screening. Space and sunlight capture your senses as you walk through the first floor. The highlights are many starting with the 2014 gourmet eat-in kitchen with stainless steel appliances and double wall oven. Retreat to the large family room, living room or dining room from there. Upstairs you have 5 large bedrooms inclusive of the primary suite complete with dressing room and full bath. In the basement, you are surprised with space with a dedicated office w French doors, large rec room and exercise room flex space. With so much finished space you are surprised to see so much storage as well (with flexibility to add another finished room in the basement). Laundry, powder room and garage entrance complete the 1st fl. This street is so loved by the sellers it is the second time they have owned a home on the street! Enjoy the neighborhood and convenient access to train, schools and vibrant downtown dining and shops. Welcome Home!
This property is off market, which means it's not currently listed for sale or rent on Zillow. This may be different from what's available on other websites or public sources.
