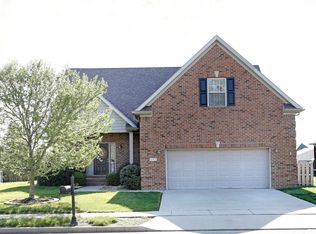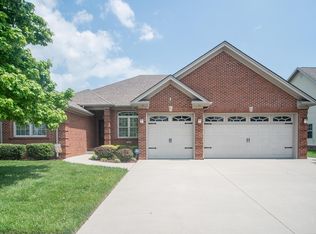Open House Tuesday 6-15 from 5-7!Lovely ranch on a finished basement located in the Stables 2. This home offers hardwood floors on 1st floor and lvp in the basement. The kitchen will have you wanting to stay home and cook with a range plus a double oven, beverage fridge and a large custom pantry.5 bedrooms, 3 full baths, a storm shelter and storage rooms in basement and an oversized 2 car garage. If you need space this is the place for you to call home!
This property is off market, which means it's not currently listed for sale or rent on Zillow. This may be different from what's available on other websites or public sources.


