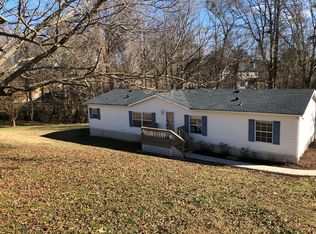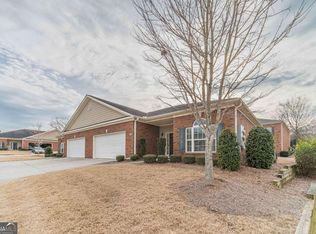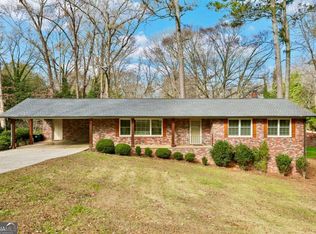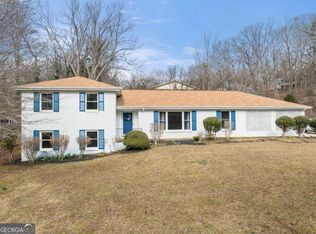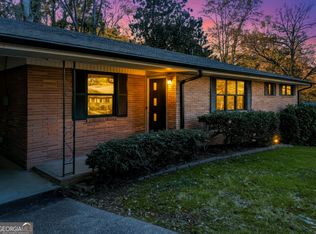Welcome to 150 Clarks Bridge Rd - a rare opportunity to own lakefront property on Lake Lanier with your own private dock and unbeatable proximity to recreation. This 3-bedroom, 1-bath home sits on a partially wooded waterfront lot and includes a single-slip covered boat dock, making it easy to step outside and spend the day cruising, fishing, or enjoying sunset views on the water. Inside, the home offers a comfortable and functional layout with three bedrooms, 1 full bath, and inviting living spaces filled with natural light. The unfinished basement provides excellent potential for future expansion, workshop space, storage for lake toys, or customization to suit your needs. Location is a standout feature. The property is approximately one mile from the Lake Lanier Olympic Rowing Venue and Clarks Bridge Park, where you'll find rowing clubs, swimming areas, boat ramps, green space, and a popular event venue. Whether you're into boating, rowing, paddleboarding, fishing, or lakeside gatherings, everything you need is right at your fingertips. Enjoy peaceful mornings by the water, weekends filled with outdoor adventure, and the convenience of being just minutes from Gainesville's shopping, dining, and amenities. Whether you're searching for a full-time residence, weekend getaway, or investment opportunity, this Lake Lanier waterfront property offers the lifestyle so many dream about. Schedule your private showing today and start living the lake life.
Active
$400,000
150 Clarks Bridge Rd, Gainesville, GA 30501
3beds
1,474sqft
Est.:
Single Family Residence
Built in 1956
1.25 Acres Lot
$-- Zestimate®
$271/sqft
$-- HOA
What's special
Private dockPartially wooded waterfront lotSingle-slip covered boat dockComfortable and functional layoutThree bedrooms
- 1 day |
- 286 |
- 14 |
Zillow last checked: 8 hours ago
Listing updated: February 13, 2026 at 02:06pm
Listed by:
Steven Adams 7703305299,
Keller Williams Lanier Partners,
Austin Adams 678-997-5870,
Keller Williams Lanier Partners
Source: GAMLS,MLS#: 10691617
Tour with a local agent
Facts & features
Interior
Bedrooms & bathrooms
- Bedrooms: 3
- Bathrooms: 1
- Full bathrooms: 1
- Main level bathrooms: 1
- Main level bedrooms: 3
Rooms
- Room types: Family Room, Great Room
Dining room
- Features: Dining Rm/Living Rm Combo
Kitchen
- Features: Breakfast Area, Breakfast Room, Country Kitchen, Pantry, Solid Surface Counters
Heating
- Central, Natural Gas
Cooling
- Attic Fan, Ceiling Fan(s), Central Air
Appliances
- Included: Dishwasher, Electric Water Heater, Oven/Range (Combo), Refrigerator, Stainless Steel Appliance(s)
- Laundry: In Basement
Features
- Master On Main Level, Split Bedroom Plan, Walk-In Closet(s)
- Flooring: Carpet, Tile, Vinyl
- Basement: Daylight,Exterior Entry,Full,Interior Entry,Unfinished
- Has fireplace: No
- Common walls with other units/homes: No Common Walls
Interior area
- Total structure area: 1,474
- Total interior livable area: 1,474 sqft
- Finished area above ground: 1,474
- Finished area below ground: 0
Property
Parking
- Total spaces: 2
- Parking features: Carport, Detached, Kitchen Level
- Has carport: Yes
Features
- Levels: One
- Stories: 1
- Patio & porch: Patio, Porch
- Exterior features: Dock
- Has view: Yes
- View description: Lake
- Has water view: Yes
- Water view: Lake
- Waterfront features: Deep Water Access, Dock Rights, Floating Dock, Lake, Lake Privileges
- Body of water: Lanier
- Frontage type: Lakefront,Waterfront
- Frontage length: Waterfront Footage: 133
Lot
- Size: 1.25 Acres
- Features: Level, Sloped
- Residential vegetation: Grassed, Partially Wooded
Details
- Additional structures: Covered Dock, Outbuilding
- Parcel number: 09125 000001
Construction
Type & style
- Home type: SingleFamily
- Architectural style: Bungalow/Cottage,Country/Rustic,Ranch
- Property subtype: Single Family Residence
Materials
- Block, Vinyl Siding
- Foundation: Block
- Roof: Composition
Condition
- Resale
- New construction: No
- Year built: 1956
Utilities & green energy
- Sewer: Septic Tank
- Water: Public
- Utilities for property: Cable Available, Electricity Available, High Speed Internet, Natural Gas Available, Phone Available, Water Available
Community & HOA
Community
- Features: Lake
- Security: Carbon Monoxide Detector(s), Smoke Detector(s)
- Subdivision: Lakefront W/dock
HOA
- Has HOA: No
- Services included: None
Location
- Region: Gainesville
Financial & listing details
- Price per square foot: $271/sqft
- Tax assessed value: $468,100
- Annual tax amount: $4,532
- Date on market: 2/13/2026
- Listing agreement: Exclusive Right To Sell
- Electric utility on property: Yes
Estimated market value
Not available
Estimated sales range
Not available
$1,882/mo
Price history
Price history
| Date | Event | Price |
|---|---|---|
| 2/13/2026 | Listed for sale | $400,000+6.7%$271/sqft |
Source: | ||
| 2/1/2026 | Price change | $1,900-5%$1/sqft |
Source: Zillow Rentals Report a problem | ||
| 1/28/2026 | Listed for rent | $2,000$1/sqft |
Source: Zillow Rentals Report a problem | ||
| 1/9/2026 | Listing removed | $375,000$254/sqft |
Source: | ||
| 11/6/2025 | Listed for sale | $375,000$254/sqft |
Source: | ||
Public tax history
Public tax history
| Year | Property taxes | Tax assessment |
|---|---|---|
| 2024 | $4,534 +9% | $187,240 +13.1% |
| 2023 | $4,160 +1.1% | $165,600 +5.4% |
| 2022 | $4,115 +23.3% | $157,080 +21.7% |
Find assessor info on the county website
BuyAbility℠ payment
Est. payment
$2,321/mo
Principal & interest
$1881
Property taxes
$300
Home insurance
$140
Climate risks
Neighborhood: Lake District
Nearby schools
GreatSchools rating
- NASandra Dunagan Deal ElementaryGrades: PK-5Distance: 1.5 mi
- 6/10North Hall Middle SchoolGrades: 6-8Distance: 6.6 mi
- 7/10North Hall High SchoolGrades: 9-12Distance: 6.8 mi
Schools provided by the listing agent
- Middle: North Hall
- High: North Hall
Source: GAMLS. This data may not be complete. We recommend contacting the local school district to confirm school assignments for this home.
- Loading
- Loading
