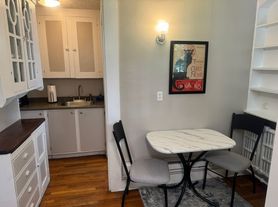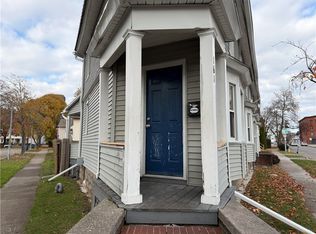AVAILABLE NOW FOR MOVE IN
FULLY REMODELED FROM TOP TO BOTTOM, EVERYTHING IS NEW! ON A QUIET STREET IN THE HEART OF THE COLLEGE TOWN NEIGHBORHOOD! WALK TO STRONG HOSPITAL! SINGLE FAMILY HOME!
**BRAND NEW MODERN KITCHEN WITH CERAMIC TILE & NEWER APPLIANCES!
**LAUNDRY ROOM WITH WASHER & DRYER INCLUDED!
**NEW BATHROOM WITH MODERN FIXTURES!
**NEW FLOORING THROUGHOUT
**STYLISH WALLPAPER ACCENTS & MODERN FIXTURES
**NEUTRAL MODERN PAINT COLORS TOP TO BOTTOM!
**ALL NEW LIGHTING AND ELECTRICAL!
**REPLACEMENT WINDOWS THROUGHOUT HELP KEEP RGE COSTS LOW!
**2 CAR GARAGE
**PRIVATE FULLY FENCED IN BACKYARD
**OFFSTREET PARKING WITH COVERED CARPORT
3 BEDROOMS & 1 FULL BATHROOM, KITCHEN, LIVING ROOM, LAUNDRY ROOM, FULLY FENCED IN BACKYARD, GARAGE, DRIVEWAY
ADORABLE HOME ON A QUIET RESIDENTIAL STREET IN THE HEART OF THE THE WHITE COAT/COLLEGE TOWN/STRONG HOSPITAL NEIGHBORHOOD!
CLOSE TO COLLEGE TOWN, HIGHLAND HOSPITAL, UNIVERSITY OF ROCHESTER, STRONG HOSPITAL, HIGHLAND PARK, PARK AVE, SWILLBURG
ONE MONTH SECURITY DEPOSIT & FIRST MONTH RENT REQUIRED
House for rent
Accepts Zillow applications
$2,000/mo
150 Cimarron Dr, Rochester, NY 14620
3beds
--sqft
Price may not include required fees and charges.
Single family residence
Available now
Cats, small dogs OK
Central air
In unit laundry
Detached parking
Forced air
What's special
- 43 days |
- -- |
- -- |
Zillow last checked: 9 hours ago
Listing updated: January 07, 2026 at 11:26am
Travel times
Facts & features
Interior
Bedrooms & bathrooms
- Bedrooms: 3
- Bathrooms: 1
- Full bathrooms: 1
Heating
- Forced Air
Cooling
- Central Air
Appliances
- Included: Dryer, Washer
- Laundry: In Unit
Property
Parking
- Parking features: Detached, Off Street
- Details: Contact manager
Features
- Exterior features: Broker Exclusive, Heating system: Forced Air, Lawn
Details
- Parcel number: 26140013678129
Construction
Type & style
- Home type: SingleFamily
- Property subtype: Single Family Residence
Community & HOA
Location
- Region: Rochester
Financial & listing details
- Lease term: 1 Year
Price history
| Date | Event | Price |
|---|---|---|
| 11/10/2025 | Price change | $2,000-7% |
Source: Zillow Rentals Report a problem | ||
| 7/16/2025 | Listing removed | $249,900 |
Source: | ||
| 7/16/2025 | Price change | $2,150-10.4% |
Source: Zillow Rentals Report a problem | ||
| 4/9/2025 | Listed for sale | $249,900+149.9% |
Source: | ||
| 2/6/2025 | Price change | $2,400+11.6% |
Source: Zillow Rentals Report a problem | ||
Neighborhood: Highland
Nearby schools
GreatSchools rating
- 2/10Anna Murray-Douglass AcademyGrades: PK-8Distance: 1.5 mi
- 6/10Rochester Early College International High SchoolGrades: 9-12Distance: 2.2 mi
- 2/10Dr Walter Cooper AcademyGrades: PK-6Distance: 1.7 mi

