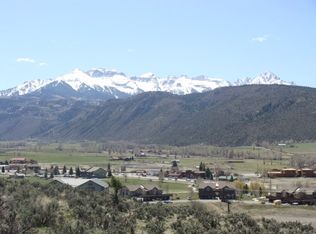Sold cren member
$1,140,000
150 Cimarron Drive, Ridgway, CO 81432
4beds
2,057sqft
Stick Built
Built in 1995
1.02 Acres Lot
$1,120,700 Zestimate®
$554/sqft
$3,511 Estimated rent
Home value
$1,120,700
Estimated sales range
Not available
$3,511/mo
Zestimate® history
Loading...
Owner options
Explore your selling options
What's special
Set on a one-acre corner lot in coveted Vista Terrace Estates, this remodeled 4-bed, 3-bath home delivers the kind of San Juan and Cimarron views people move to Ridgway for! Wide-angle panoramas that sweep across the Ouray Valley and fill nearly every room. The open great room frames the scenery from the kitchen and dining areas, while the updated kitchen features a large granite sink, concrete counter tops, and new stainless appliances. On the main level, a spacious bedroom opens to a beautiful patio with a salt water hot tub overlooking town and the peaks; a second en-suite bedroom soaks up the same dramatic vistas. A custom "catio" will keep your pets safe from any predators. Upstairs, the primary suite adds a sitting to a private deck perched above Ridgway. Engineered hardwood floors run throughout; comfort comes via hot-water in-floor heat in the great room and hot-water baseboard elsewhere. The on demand water heater is amazing! Outside, enjoy a salt water hot tub, flagstone paths, garden space, a stamped-concrete patio with fire pit, and a fenced dog area. Trees were carefully planted to enhance privacy. A 2-car attached garage offers a workbench and storage, and a ground-mounted ~3 kW PV solar array helps keep utilities in check. All of this in a close-to-town location. Contact us for a private tour today!
Zillow last checked: 8 hours ago
Listing updated: October 05, 2025 at 08:59pm
Listed by:
Delphine Jadot 970-393-2770,
Keller Williams Colorado West Realty
Bought with:
Kayla Karsh
Ouray Real Estate Corporation
Source: CREN,MLS#: 828188
Facts & features
Interior
Bedrooms & bathrooms
- Bedrooms: 4
- Bathrooms: 3
- Full bathrooms: 2
- 3/4 bathrooms: 1
Primary bedroom
- Level: Upper
- Area: 378
- Dimensions: 18 x 21
Bedroom 2
- Area: 163.2
- Dimensions: 12 x 13.6
Bedroom 3
- Area: 221
- Dimensions: 13 x 17
Bedroom 4
- Area: 120
- Dimensions: 10 x 12
Kitchen
- Area: 136
- Dimensions: 10 x 13.6
Living room
- Area: 280
- Dimensions: 14 x 20
Appliances
- Included: Range, Refrigerator, Dishwasher, Washer, Dryer, Disposal, Microwave
- Laundry: W/D Hookup
Features
- Flooring: Hardwood, Tile
- Windows: Double Pane Windows, Wood Frames
- Basement: Crawl Space
- Has fireplace: Yes
- Fireplace features: Living Room
Interior area
- Total structure area: 2,057
- Total interior livable area: 2,057 sqft
- Finished area above ground: 2,057
Property
Parking
- Total spaces: 2
- Parking features: Attached Garage, Garage Door Opener
- Attached garage spaces: 2
Features
- Levels: One and One Half
- Stories: 1
- Patio & porch: Patio
- Exterior features: Landscaping, Storm Windows/Doors, Lawn Sprinklers, Balcony
- Has spa: Yes
- Spa features: Hot Tub
- Has view: Yes
- View description: Mountain(s), Valley
Lot
- Size: 1.02 Acres
Details
- Parcel number: 430516101025
- Zoning description: Residential Single Family
Construction
Type & style
- Home type: SingleFamily
- Property subtype: Stick Built
Materials
- Wood Frame, Wood Siding
- Roof: Metal
Condition
- New construction: No
- Year built: 1995
Utilities & green energy
- Sewer: Septic Tank
- Water: City Water
- Utilities for property: Electricity Connected, Internet, Natural Gas Connected, Phone - Cell Reception
Community & neighborhood
Location
- Region: Ridgway
- Subdivision: Vista Terrace
Other
Other facts
- Road surface type: Gravel
Price history
| Date | Event | Price |
|---|---|---|
| 10/3/2025 | Sold | $1,140,000-8.8%$554/sqft |
Source: | ||
| 9/7/2025 | Contingent | $1,250,000$608/sqft |
Source: | ||
| 9/4/2025 | Listed for sale | $1,250,000+162.6%$608/sqft |
Source: | ||
| 4/28/2017 | Sold | $476,000-4.8%$231/sqft |
Source: Public Record Report a problem | ||
| 3/22/2017 | Pending sale | $499,900$243/sqft |
Source: United Country Sneffels Realty #728668 Report a problem | ||
Public tax history
| Year | Property taxes | Tax assessment |
|---|---|---|
| 2025 | $3,793 +0.6% | $68,690 +13.3% |
| 2024 | $3,770 +49.8% | $60,610 -9.1% |
| 2023 | $2,517 +5.6% | $66,690 +76.7% |
Find assessor info on the county website
Neighborhood: 81432
Nearby schools
GreatSchools rating
- 6/10Ridgway Elementary SchoolGrades: PK-5Distance: 0.9 mi
- 9/10Ridgway Middle SchoolGrades: 6-8Distance: 0.7 mi
- 7/10Ridgway High SchoolGrades: 9-12Distance: 0.7 mi
Schools provided by the listing agent
- Elementary: Ridgway K-5
- Middle: Ridgway 6-8
- High: Ridgway 9-12
Source: CREN. This data may not be complete. We recommend contacting the local school district to confirm school assignments for this home.

Get pre-qualified for a loan
At Zillow Home Loans, we can pre-qualify you in as little as 5 minutes with no impact to your credit score.An equal housing lender. NMLS #10287.
