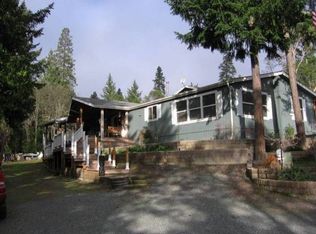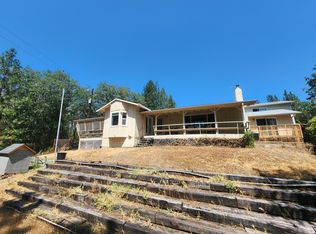Closed
$438,000
150 Cienaga Ln, Grants Pass, OR 97526
2beds
2baths
1,164sqft
Single Family Residence
Built in 1972
5.46 Acres Lot
$432,900 Zestimate®
$376/sqft
$1,725 Estimated rent
Home value
$432,900
$377,000 - $494,000
$1,725/mo
Zestimate® history
Loading...
Owner options
Explore your selling options
What's special
Welcome to 150 Cienaga Lane! This beautifully remodeled 2 bedroom, 2 Bath home features sleek natural finishes, an open concept design and a cozy small office. The primary suite is separate from the guest room to give privacy. The kitchen was tastefully done with beautiful granite countertops, wood cabinets, and a built in spice rack. The breakfast bar provides extra seating for your guests when your entertaining or cooking. Outside you will find a seasonal creek, a great garden space, a year round greenhouse as well as an open air shop/workshop space. The back yard is spacious, private, and has 14 holes already dug for a potential orchard. You will also find access to acres of BLM land via a natural trail. If you need room to park your truck, trailer, or whatever you might have it here. A pad has also been cut in and graveled that could be used to build a shop, park an RV, or? Don't miss this cutie!! Call or text for your showing appointment.
Zillow last checked: 8 hours ago
Listing updated: May 20, 2025 at 10:58am
Listed by:
John L Scott Real Estate Grants Pass 541-476-1299
Bought with:
John L Scott Real Estate Grants Pass
Source: Oregon Datashare,MLS#: 220197138
Facts & features
Interior
Bedrooms & bathrooms
- Bedrooms: 2
- Bathrooms: 2
Heating
- Electric, Heat Pump, Wood
Cooling
- Heat Pump
Appliances
- Included: Dishwasher, Microwave, Oven, Range, Range Hood, Refrigerator, Water Heater
Features
- Breakfast Bar, Ceiling Fan(s), Dual Flush Toilet(s), Granite Counters, Kitchen Island, Open Floorplan, Pantry, Shower/Tub Combo, Vaulted Ceiling(s), Wired for Data
- Flooring: Simulated Wood, Tile
- Windows: Vinyl Frames
- Basement: None
- Has fireplace: Yes
- Fireplace features: Insert, Living Room, Wood Burning
- Common walls with other units/homes: No Common Walls
Interior area
- Total structure area: 1,164
- Total interior livable area: 1,164 sqft
Property
Parking
- Parking features: Attached Carport, Driveway
- Has carport: Yes
- Has uncovered spaces: Yes
Features
- Levels: One
- Stories: 1
- Has view: Yes
- View description: Territorial
- Waterfront features: Creek
Lot
- Size: 5.46 Acres
- Features: Drip System, Garden
Details
- Additional structures: Greenhouse, Shed(s), Workshop
- Parcel number: R305401
- Zoning description: Rr5; Rural Res 5 Ac
- Special conditions: Standard
Construction
Type & style
- Home type: SingleFamily
- Architectural style: Ranch,Traditional
- Property subtype: Single Family Residence
Materials
- Block, Concrete, Frame
- Foundation: Block, Stemwall
- Roof: Composition
Condition
- New construction: No
- Year built: 1972
Utilities & green energy
- Sewer: Private Sewer, Septic Tank
- Water: Private, Well
Community & neighborhood
Security
- Security features: Carbon Monoxide Detector(s), Smoke Detector(s)
Community
- Community features: Access to Public Lands
Location
- Region: Grants Pass
Other
Other facts
- Listing terms: Cash,Conventional,VA Loan
- Road surface type: Gravel
Price history
| Date | Event | Price |
|---|---|---|
| 5/19/2025 | Sold | $438,000-6.6%$376/sqft |
Source: | ||
| 3/28/2025 | Pending sale | $469,000$403/sqft |
Source: | ||
| 3/10/2025 | Listed for sale | $469,000+184.2%$403/sqft |
Source: | ||
| 10/9/2015 | Sold | $165,000+24.1%$142/sqft |
Source: | ||
| 9/1/2015 | Listed for sale | $133,000-13.1%$114/sqft |
Source: Realty Services Team #2959182 | ||
Public tax history
| Year | Property taxes | Tax assessment |
|---|---|---|
| 2024 | $1,655 +18.2% | $218,840 +3% |
| 2023 | $1,400 +2.2% | $212,470 |
| 2022 | $1,369 -0.8% | $212,470 +6.1% |
Find assessor info on the county website
Neighborhood: 97526
Nearby schools
GreatSchools rating
- 3/10Ft Vannoy Elementary SchoolGrades: K-5Distance: 2.5 mi
- 6/10Fleming Middle SchoolGrades: 6-8Distance: 2.5 mi
- 6/10North Valley High SchoolGrades: 9-12Distance: 3 mi
Schools provided by the listing agent
- Elementary: Ft Vannoy Elem
- Middle: Fleming Middle
- High: North Valley High
Source: Oregon Datashare. This data may not be complete. We recommend contacting the local school district to confirm school assignments for this home.

Get pre-qualified for a loan
At Zillow Home Loans, we can pre-qualify you in as little as 5 minutes with no impact to your credit score.An equal housing lender. NMLS #10287.

