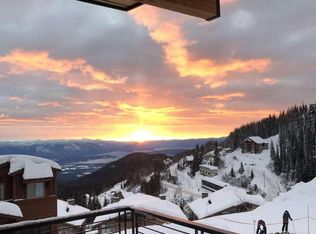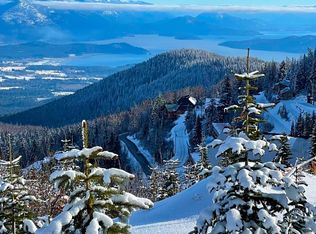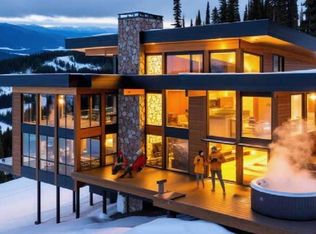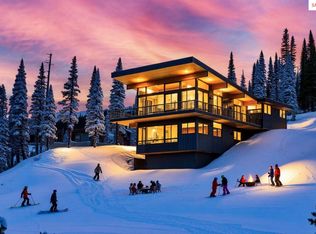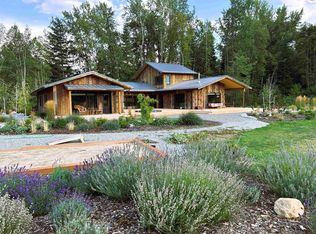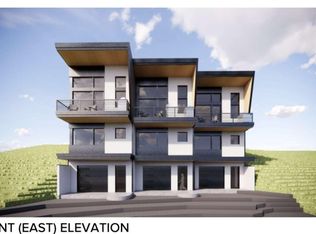Location, location, location. This ski chalet is located in one of the best areas of the mountain, above the Village, with true ski-in/ski-out access and a ski trail that is directly next to the home. Ski directly to your front or back door. This home was built by the same company that built The Sky House at the top of the mountain. There are 4 bedrooms that each have King sized beds, 3 baths, two heated garages, two hot tubs on massive decks that provide amazing views of the lake and the slopes. 3,762 square feet on three levels, two laundry rooms, ski gear/mud room, walk-in pantry, and gourmet kitchen. The second level of the home has the ability to be a separate lock-off unit with laundry and kitchenette for guests, or it can be used as a rental. The home is a very short walking distance to the Village. Incredible views in every direction. Heated driveway with tons of extra parking, and a heated road. This home was featured in Spokane Coeur d'Alene Living magazine, November 2020.
Pending
$3,300,000
150 Chutes Ln, Sandpoint, ID 83864
4beds
3baths
3,762sqft
Est.:
Single Family Residence
Built in 2018
6,098.4 Square Feet Lot
$3,063,000 Zestimate®
$877/sqft
$250/mo HOA
What's special
Heated drivewayTwo heated garagesSeparate lock-off unitTwo laundry roomsGourmet kitchen
- 345 days |
- 34 |
- 0 |
Zillow last checked: 8 hours ago
Listing updated: September 09, 2025 at 02:23pm
Listed by:
Roger Lowe 208-386-2992,
LOWES FLAT FEE REALTY A HOMEZU PARTNER
Source: SELMLS,MLS#: 20250037
Facts & features
Interior
Bedrooms & bathrooms
- Bedrooms: 4
- Bathrooms: 3
Rooms
- Room types: Gourmet Kitchen, Master Bedroom, Mud Room, 2nd Kitchen, Storage Room, Utility Room
Primary bedroom
- Description: Walk-In Closet
- Level: Third
Bedroom 2
- Description: King Sized Bed
- Level: Second
Bedroom 3
- Description: King Sized Bed
- Level: Second
Bedroom 4
- Description: King Sized Bed
- Level: Second
Bathroom 1
- Description: Master Bedroom
- Level: Third
Bathroom 2
- Description: Master Suite
- Level: Second
Bathroom 3
- Description: Shared Bathroom
- Level: Second
Dining room
- Description: Amazing Views
- Level: Third
Family room
- Description: Views
- Level: Second
Kitchen
- Description: Chef's Dream Kitchen
- Level: Third
Living room
- Description: Views of lake and mountan
- Level: Third
Heating
- Hydronic
Cooling
- Central Air, Air Conditioning
Appliances
- Included: Beverage Refrigerator, Built In Microwave, Convection Oven, Cooktop, Dishwasher, Disposal, Range Hood, Refrigerator, Washer, Water Filter, Water Softener
- Laundry: Laundry Room, Third Level, Laundry Room With Space
Features
- Walk-In Closet(s), High Speed Internet, Ceiling Fan(s), Insulated, Pantry, Storage, Sound System
- Windows: Storm Window(s)
- Basement: Full
- Has fireplace: Yes
- Fireplace features: Built In Fireplace
Interior area
- Total structure area: 3,762
- Total interior livable area: 3,762 sqft
- Finished area above ground: 3,762
- Finished area below ground: 0
Property
Parking
- Total spaces: 2
- Parking features: 2 Car Attached, Heated Garage, 3+ Assigned
- Attached garage spaces: 2
Accessibility
- Accessibility features: Handicap Accessible
Features
- Levels: Three Or More
- Stories: 3
- Patio & porch: Covered, Wrap Around
- Has spa: Yes
- Spa features: Private
- Has view: Yes
- View description: Mountain(s), Panoramic, Water
- Has water view: Yes
- Water view: Water
- Waterfront features: Water Access Location(Main)
Lot
- Size: 6,098.4 Square Feet
- Features: 1 Mile or less to City/Town, Ski In/Out
Details
- Parcel number: RP0452300201C0
- Zoning description: Residential
Construction
Type & style
- Home type: SingleFamily
- Property subtype: Single Family Residence
Materials
- Concrete, Wood Siding
- Foundation: Concrete Perimeter
- Roof: Snow Roof
Condition
- Resale
- New construction: No
- Year built: 2018
Details
- Builder name: Idagon
Utilities & green energy
- Sewer: Public Sewer
- Water: Community
- Utilities for property: Electricity Connected, Natural Gas Connected, Phone Connected, Garbage Available
Community & HOA
Community
- Features: Trail System
- Subdivision: Schweitzer
HOA
- Has HOA: Yes
- Services included: Road Heating And Maintena
- HOA fee: $750 quarterly
Location
- Region: Sandpoint
Financial & listing details
- Price per square foot: $877/sqft
- Tax assessed value: $2,053,017
- Annual tax amount: $9,240
- Date on market: 1/3/2025
- Listing terms: Cash, Conventional
- Ownership: Fee Simple
- Electric utility on property: Yes
- Road surface type: Paved
Estimated market value
$3,063,000
$2.91M - $3.22M
$4,240/mo
Price history
Price history
| Date | Event | Price |
|---|---|---|
| 9/9/2025 | Pending sale | $3,300,000$877/sqft |
Source: | ||
| 4/30/2025 | Price change | $3,300,000-7.7%$877/sqft |
Source: | ||
| 4/8/2025 | Price change | $3,575,000-1.4%$950/sqft |
Source: | ||
| 3/31/2025 | Price change | $3,625,000-3.4%$964/sqft |
Source: | ||
| 3/27/2025 | Price change | $3,750,999-2.6%$997/sqft |
Source: | ||
Public tax history
Public tax history
| Year | Property taxes | Tax assessment |
|---|---|---|
| 2024 | $9,241 -7.7% | $2,053,017 -0.8% |
| 2023 | $10,009 -8.6% | $2,069,825 +2.1% |
| 2022 | $10,951 -0.5% | $2,027,825 +45% |
Find assessor info on the county website
BuyAbility℠ payment
Est. payment
$15,301/mo
Principal & interest
$12796
Home insurance
$1155
Other costs
$1350
Climate risks
Neighborhood: 83864
Nearby schools
GreatSchools rating
- 6/10Farmin Stidwell Elementary SchoolGrades: PK-6Distance: 6.2 mi
- 7/10Sandpoint Middle SchoolGrades: 7-8Distance: 7.1 mi
- 5/10Sandpoint High SchoolGrades: 7-12Distance: 7.2 mi
Schools provided by the listing agent
- Elementary: Selkirk
- Middle: Sandpoint
- High: Sandpoint
Source: SELMLS. This data may not be complete. We recommend contacting the local school district to confirm school assignments for this home.
- Loading
