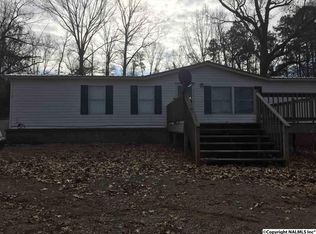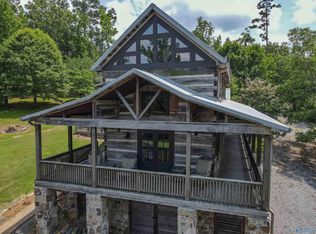Paradise on Earth! This 3 bedroom/2bath stilt home has new carpet, fresh paint, a wraparound porch and is nestled on 2.44 acres in a peaceful and naturally beautiful setting. Purchase includes boathouse with dock (.1 mile across the road), RV storage building, outbuilding, circle drive, and metal roof. Nicely priced for your weekend retreat or fulltime living. Lots of space for parking and entertaining friends and family.
This property is off market, which means it's not currently listed for sale or rent on Zillow. This may be different from what's available on other websites or public sources.

