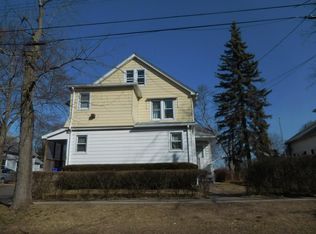Extensively renovated and meticulously maintained beautiful home in prime location. Walk in the front door and be greeted with tons of natural light. Beauty and grace are apparent, and it is brimming with charm of distinctive character while offering comfort of modern lifestyle. The gracious open floor plan includes a beautiful living room that transition into an elegant dining room leading into a sleek kitchen. All rooms on the ground level have elegant proportions and flow together in a circular pattern that provides for great entertaining spaces. Second level offers three generously sized bedrooms with high ceilings. Expansion potential in the walk-up attic and in the partially finished basement. Oversized and private backyard with gardening area forms a calming oasis in a parklike setting. Incredible opportunity to enjoy this impeccably updated home. Schedule your showing now.
This property is off market, which means it's not currently listed for sale or rent on Zillow. This may be different from what's available on other websites or public sources.

