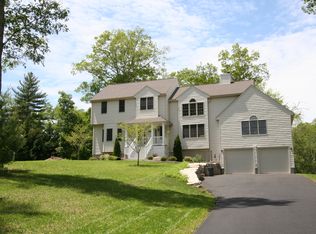Sold for $680,000
$680,000
150 Chestnut St, Rehoboth, MA 02769
4beds
2,080sqft
Single Family Residence
Built in 1999
1.39 Acres Lot
$751,500 Zestimate®
$327/sqft
$3,666 Estimated rent
Home value
$751,500
$714,000 - $789,000
$3,666/mo
Zestimate® history
Loading...
Owner options
Explore your selling options
What's special
If you LOVE a MODERN FARMHOUSE this is the one! Enjoy the front porch while being nestled back and away from street view in this convenient South Rehoboth location. The star of the house is the stunning renovated kitchen featuring a custom pantry, double ovens, granite counters, under cabinet lighting, back splash, beverage center, gas range and a multi-level island with seating. The family room is the perfect space to entertain or relax and unwind, surrounded by the warmth of the crackling fire, hardwood floors and beautiful shiplap accent wall. This home boasts a potential three-story design with the third floor offering endless possibilities for future living space. The freshly painted interior is light and bright, the bathrooms are fully renovated, central air, portable generator wiring (only), and additional potential future living space in lower level. Newer multi-level decking overlooks the private yard, play area and fire pit. OFFER DEADLINE: Monday 5/8/23 at noon.
Zillow last checked: 8 hours ago
Listing updated: August 01, 2023 at 12:23pm
Listed by:
The Jennifer Mello Team 401-339-1506,
The Mello Group, Inc. 508-640-0505
Bought with:
Jimmy Andrade
The Mello Group, Inc.
Source: MLS PIN,MLS#: 73104492
Facts & features
Interior
Bedrooms & bathrooms
- Bedrooms: 4
- Bathrooms: 3
- Full bathrooms: 2
- 1/2 bathrooms: 1
Primary bedroom
- Features: Ceiling Fan(s), Walk-In Closet(s), Flooring - Hardwood
- Level: Second
- Area: 221
- Dimensions: 13 x 17
Bedroom 2
- Features: Ceiling Fan(s), Closet, Flooring - Hardwood
- Level: Second
- Area: 182
- Dimensions: 13 x 14
Bedroom 3
- Features: Closet, Flooring - Hardwood, Lighting - Overhead
- Level: Second
- Area: 182
- Dimensions: 13 x 14
Bedroom 4
- Features: Closet, Flooring - Hardwood, Chair Rail, Lighting - Overhead
- Level: Second
- Area: 144
- Dimensions: 16 x 9
Primary bathroom
- Features: Yes
Dining room
- Features: Flooring - Hardwood, Open Floorplan
- Level: Main,First
- Area: 169
- Dimensions: 13 x 13
Kitchen
- Features: Pantry, Countertops - Stone/Granite/Solid, Kitchen Island, Open Floorplan, Recessed Lighting, Remodeled
- Level: Main,First
- Area: 360
- Dimensions: 30 x 12
Living room
- Features: Flooring - Hardwood, Open Floorplan, Remodeled
- Level: Main,First
- Area: 221
- Dimensions: 17 x 13
Heating
- Forced Air, Propane
Cooling
- Central Air
Appliances
- Included: Tankless Water Heater, Range, Oven, Dishwasher, Microwave, Refrigerator, Washer, Dryer
- Laundry: Flooring - Stone/Ceramic Tile, Main Level, First Floor, Electric Dryer Hookup, Washer Hookup
Features
- Entrance Foyer
- Flooring: Wood, Tile, Flooring - Hardwood
- Doors: Insulated Doors
- Windows: Insulated Windows, Screens
- Basement: Full,Interior Entry,Bulkhead,Concrete,Unfinished
- Number of fireplaces: 1
- Fireplace features: Living Room
Interior area
- Total structure area: 2,080
- Total interior livable area: 2,080 sqft
Property
Parking
- Total spaces: 12
- Parking features: Attached, Garage Door Opener, Insulated, Paved Drive, Off Street, Paved
- Attached garage spaces: 2
- Uncovered spaces: 10
Features
- Patio & porch: Porch, Deck - Wood
- Exterior features: Porch, Deck - Wood, Rain Gutters, Professional Landscaping, Screens
Lot
- Size: 1.39 Acres
- Features: Gentle Sloping, Other
Details
- Parcel number: 3244962
- Zoning: R
Construction
Type & style
- Home type: SingleFamily
- Architectural style: Colonial
- Property subtype: Single Family Residence
Materials
- Frame
- Foundation: Concrete Perimeter
- Roof: Shingle
Condition
- Year built: 1999
Utilities & green energy
- Electric: Circuit Breakers, 200+ Amp Service
- Sewer: Private Sewer
- Water: Private
- Utilities for property: for Gas Range, for Electric Oven, for Electric Dryer, Washer Hookup
Green energy
- Energy efficient items: Thermostat
Community & neighborhood
Security
- Security features: Security System
Community
- Community features: Public Transportation, Shopping, Pool, Tennis Court(s), Park, Walk/Jog Trails, Stable(s), Golf, Medical Facility, Conservation Area, Highway Access, House of Worship, Marina, Private School, Public School, T-Station, Other
Location
- Region: Rehoboth
- Subdivision: South Rehoboth
Other
Other facts
- Road surface type: Paved
Price history
| Date | Event | Price |
|---|---|---|
| 8/1/2023 | Sold | $680,000+2.3%$327/sqft |
Source: MLS PIN #73104492 Report a problem | ||
| 5/9/2023 | Contingent | $665,000$320/sqft |
Source: MLS PIN #73104492 Report a problem | ||
| 5/5/2023 | Listed for sale | $665,000$320/sqft |
Source: MLS PIN #73104492 Report a problem | ||
| 4/29/2023 | Contingent | $665,000$320/sqft |
Source: MLS PIN #73104492 Report a problem | ||
| 4/28/2023 | Listed for sale | $665,000+5.6%$320/sqft |
Source: MLS PIN #73104492 Report a problem | ||
Public tax history
| Year | Property taxes | Tax assessment |
|---|---|---|
| 2025 | $6,721 +2.7% | $602,800 +4.6% |
| 2024 | $6,544 +7.7% | $576,100 +9.8% |
| 2023 | $6,078 +6.1% | $524,900 +16.1% |
Find assessor info on the county website
Neighborhood: 02769
Nearby schools
GreatSchools rating
- 5/10Dorothy L BeckwithGrades: 5-8Distance: 2 mi
- 6/10Dighton-Rehoboth Regional High SchoolGrades: PK,9-12Distance: 3.4 mi
- 6/10Palmer RiverGrades: PK-4Distance: 2 mi
Get a cash offer in 3 minutes
Find out how much your home could sell for in as little as 3 minutes with a no-obligation cash offer.
Estimated market value$751,500
Get a cash offer in 3 minutes
Find out how much your home could sell for in as little as 3 minutes with a no-obligation cash offer.
Estimated market value
$751,500
