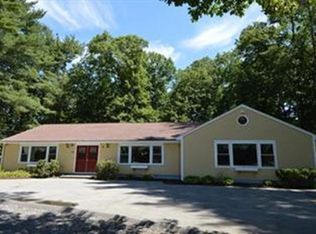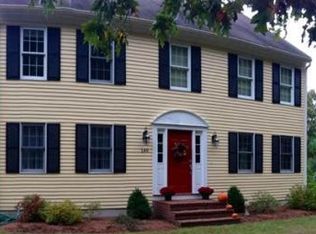Set amongst the trees is this ideal Cape style home that has been meticulously updated and cared for over the past 20+ years. Expanded and updated, the first floor features five rooms including an updated kitchen with center island, quartz counters, and stainless steel appliances. Through the kitchen is the family room with propane stone fireplace, cathedral ceiling, wooden beams, and three walls of windows overlooking the deck, yard, and inground pool. A large living room and dining room are seperated by an open staircase complete with detailed metal railings leading to the second floor. A home office or potential fourth bedroom plus hallways full bathroom complete the first floor. Upstairs you're welcomed by a front to back primary bedroom with two closets. With two more bedrooms and an updated tiled bathroom there is plenty of room for a growing family. Imagine entertaining around the pool and on the deck, surrounded by trees and flowering plants. Don't miss this Hudson home!
This property is off market, which means it's not currently listed for sale or rent on Zillow. This may be different from what's available on other websites or public sources.

