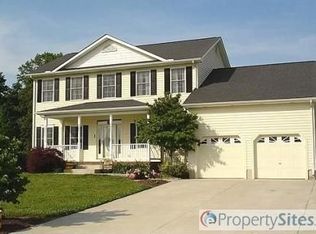Just Listed! 3 Bedroom 2 full bath Ranch located in The Village of Chestnut Ridge. From the open foyer with hardwood flooring enter the formal dining room with chair rail moulding. Large eat in kitchen has stainless appliances , double oven and a walkout bay breakfast area. The great room features a vaulted ceiling with fan and a gas fireplace. From the great room you can access the oversized rear deck with room for the grill and view the fenced rear yard. Play equipment will convey. Master bedroom comes complete with walk in closet and an updated master bath. Soaking tub, stall shower and twin sinks. The other bedrooms are split to the other end of the home with their full bath. The basement is partially finished and could be used as an office and entertainment area. There is an unfinished area perfect for storage with its own entrance to the rear yard. All appliances convey and 9' ceilings throughout.
This property is off market, which means it's not currently listed for sale or rent on Zillow. This may be different from what's available on other websites or public sources.

