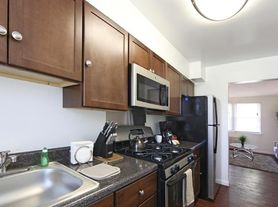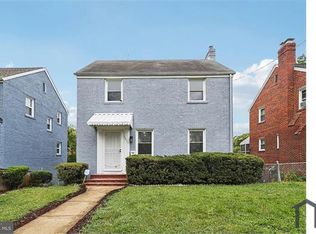150 Chesapeake St - Charming Detached Rental with Spacious Yard in SE DC Welcome to this charming detached rental on a tree-lined street. Enjoy a cozy living room with wood-burning fireplace, dining room, kitchen, and enclosed porch overlooking a large fenced yard. Upstairs offers three bright bedrooms and a full bath. The basement adds extra living space, another bath, and walkout access. With off-street parking and a huge yard, you're minutes from Nats Park, Audi Field, The Wharf, National Harbor, and Capitol Hill. For more properties like this visit Affordable Housing.
House for rent
$3,975/mo
150 Chesapeake St SW, Washington, DC 20032
3beds
1,248sqft
Price may not include required fees and charges.
Single family residence
Available now
In unit laundry
Fireplace
What's special
- 23 days |
- -- |
- -- |
Zillow last checked: 12 hours ago
Listing updated: November 22, 2025 at 04:22am
District law requires that a housing provider state that the housing provider will not refuse to rent a rental unit to a person because the person will provide the rental payment, in whole or in part, through a voucher for rental housing assistance provided by the District or federal government.
Travel times
Facts & features
Interior
Bedrooms & bathrooms
- Bedrooms: 3
- Bathrooms: 2
- Full bathrooms: 2
Heating
- Fireplace
Appliances
- Included: Dryer, Microwave, Refrigerator, Washer
- Laundry: In Unit
Features
- Has fireplace: Yes
Interior area
- Total interior livable area: 1,248 sqft
Property
Parking
- Details: Contact manager
Features
- Exterior features: Lawn
Details
- Parcel number: 62010008
Construction
Type & style
- Home type: SingleFamily
- Property subtype: Single Family Residence
Condition
- Year built: 1941
Community & HOA
Location
- Region: Washington
Financial & listing details
- Lease term: Contact For Details
Price history
| Date | Event | Price |
|---|---|---|
| 12/3/2025 | Listing removed | $475,000$381/sqft |
Source: | ||
| 11/21/2025 | Listed for rent | $3,975$3/sqft |
Source: Zillow Rentals | ||
| 10/26/2025 | Price change | $475,000-4.8%$381/sqft |
Source: | ||
| 8/19/2025 | Price change | $499,000-2%$400/sqft |
Source: | ||
| 5/30/2025 | Listed for sale | $509,000$408/sqft |
Source: | ||
Neighborhood: Bellevue
Nearby schools
GreatSchools rating
- 5/10Leckie Education CampusGrades: PK-8Distance: 0.2 mi
- 2/10Ballou High SchoolGrades: 9-12Distance: 0.9 mi
- 3/10Hart Middle SchoolGrades: 6-8Distance: 1 mi

