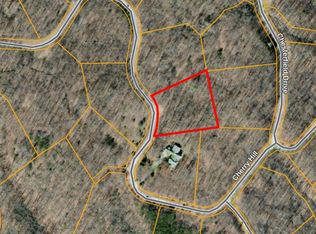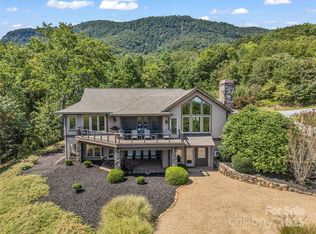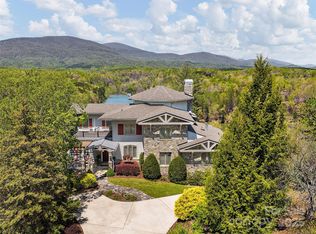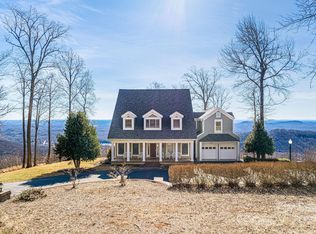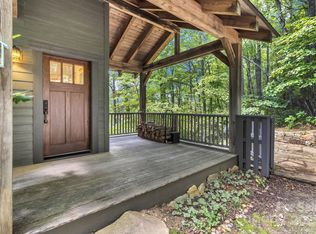HUGE PRICE REDUCTION! Expertly crafted 5,280 sf luxury home with stunning mountain views. Majestic free standing stone fireplace highlights the main living space. Custom kitchen with solid cherry cabinets, pantry, coffee bar and center island. Main level primary bedroom/bath suite with two 10x12 walk-in-closets, laundry room, half bath and sunroom that could be used as an office. 3 season vaulted screened porch, open decks, and two car garage are all accessed from this main level. Upstairs is a full guest suite with private bath, walk in closet & sitting area. Downstairs offers another complete bedroom suite in addition to a family room with fireplace, office, bonus room, and half bath. Walk out the sliding glass doors to exquisite stone patios, landscaping and rock work. Over 2 private acres within the Brights Creek Community, ability to add a golf or a social membership. Community features include dining, pool, fitness center, hiking trails, pickleball, tennis, equestrian & more.
Under contract-show
Price cut: $301K (11/19)
$1,499,000
150 Cherry Hl, Mill Spring, NC 28756
3beds
5,281sqft
Est.:
Single Family Residence
Built in 2007
2.1 Acres Lot
$-- Zestimate®
$284/sqft
$209/mo HOA
What's special
Free standing stone fireplaceStunning mountain viewsBonus roomRock workCustom kitchenPrivate acresOpen decks
- 380 days |
- 267 |
- 9 |
Likely to sell faster than
Zillow last checked: 8 hours ago
Listing updated: November 21, 2025 at 12:46pm
Listing Provided by:
Linda Noble linda@lookingglassrealty.com,
Looking Glass Realty, Saluda,
Kimberly Gage,
Looking Glass Realty, Saluda
Source: Canopy MLS as distributed by MLS GRID,MLS#: 4201746
Facts & features
Interior
Bedrooms & bathrooms
- Bedrooms: 3
- Bathrooms: 5
- Full bathrooms: 3
- 1/2 bathrooms: 2
- Main level bedrooms: 1
Primary bedroom
- Features: En Suite Bathroom, Garden Tub, Walk-In Closet(s)
- Level: Main
Bedroom s
- Features: Walk-In Closet(s)
- Level: Upper
Bedroom s
- Level: Basement
Bathroom full
- Level: Main
Bathroom half
- Level: Main
Bathroom full
- Level: Upper
Bathroom full
- Level: Basement
Bathroom half
- Level: Basement
Bathroom half
- Level: Main
Bonus room
- Level: Basement
Dining room
- Level: Main
Family room
- Level: Basement
Kitchen
- Features: Kitchen Island, Open Floorplan, Walk-In Pantry
- Level: Main
Living room
- Features: Vaulted Ceiling(s)
- Level: Main
Office
- Level: Basement
Other
- Level: Main
Other
- Level: Upper
Sunroom
- Level: Main
Heating
- Central, Electric, Heat Pump, Natural Gas, Zoned
Cooling
- Central Air, Electric, Heat Pump, Multi Units, Zoned
Appliances
- Included: Dishwasher, Disposal, Electric Range, Exhaust Hood, Induction Cooktop, Plumbed For Ice Maker, Refrigerator, Tankless Water Heater
- Laundry: Laundry Room, Main Level
Features
- Built-in Features, Soaking Tub, Kitchen Island, Open Floorplan, Pantry, Storage, Walk-In Closet(s), Walk-In Pantry
- Flooring: Tile, Wood
- Doors: French Doors, Insulated Door(s), Sliding Doors
- Windows: Insulated Windows
- Basement: Daylight,Finished,Full,Interior Entry,Walk-Out Access
- Attic: Walk-In
- Fireplace features: Family Room, Gas Log, Great Room
Interior area
- Total structure area: 3,738
- Total interior livable area: 5,281 sqft
- Finished area above ground: 3,738
- Finished area below ground: 1,543
Property
Parking
- Total spaces: 6
- Parking features: Driveway, Attached Garage, Garage on Main Level
- Attached garage spaces: 2
- Uncovered spaces: 4
- Details: Two car garage with ample driveway parking
Features
- Levels: One and One Half
- Stories: 1.5
- Patio & porch: Covered, Deck, Front Porch, Rear Porch, Screened, Wrap Around
- Has view: Yes
- View description: Long Range, Mountain(s), Winter, Year Round
Lot
- Size: 2.1 Acres
- Features: Private, Wooded, Views
Details
- Parcel number: P29211
- Zoning: OPEN
- Special conditions: Standard
- Other equipment: Generator
- Horse amenities: Arena, Barn, Boarding Facilities, Corral(s), Equestrian Facilities, Paddocks, Pasture, Riding Trail, Stable(s), Wash Rack
Construction
Type & style
- Home type: SingleFamily
- Property subtype: Single Family Residence
Materials
- Hardboard Siding, Stone, Wood
Condition
- New construction: No
- Year built: 2007
Utilities & green energy
- Sewer: Private Sewer
- Water: Community Well
- Utilities for property: Cable Available, Electricity Connected, Fiber Optics, Underground Power Lines, Underground Utilities
Community & HOA
Community
- Features: Clubhouse, Concierge, Fitness Center, Game Court, Gated, Golf, Pond, Stable(s), Tennis Court(s), Walking Trails
- Subdivision: Brights Creek
HOA
- Has HOA: Yes
- HOA fee: $626 quarterly
Location
- Region: Mill Spring
- Elevation: 1500 Feet
Financial & listing details
- Price per square foot: $284/sqft
- Tax assessed value: $775,771
- Annual tax amount: $5,022
- Date on market: 11/27/2024
- Cumulative days on market: 380 days
- Listing terms: Cash,Conventional
- Electric utility on property: Yes
- Road surface type: Asphalt, Other, Paved
Estimated market value
Not available
Estimated sales range
Not available
$5,294/mo
Price history
Price history
| Date | Event | Price |
|---|---|---|
| 11/19/2025 | Price change | $1,499,000-16.7%$284/sqft |
Source: | ||
| 8/19/2025 | Price change | $1,800,000-9.7%$341/sqft |
Source: | ||
| 3/7/2025 | Price change | $1,994,000-0.3%$378/sqft |
Source: | ||
| 11/27/2024 | Listed for sale | $1,999,000-20%$379/sqft |
Source: | ||
| 7/16/2024 | Listing removed | -- |
Source: | ||
Public tax history
Public tax history
| Year | Property taxes | Tax assessment |
|---|---|---|
| 2024 | $5,022 | $775,771 |
| 2023 | $5,022 +3.2% | $775,771 |
| 2022 | $4,867 | $775,771 |
Find assessor info on the county website
BuyAbility℠ payment
Est. payment
$8,913/mo
Principal & interest
$7454
Property taxes
$725
Other costs
$734
Climate risks
Neighborhood: 28756
Nearby schools
GreatSchools rating
- 6/10Sunny View Elementary SchoolGrades: PK-5Distance: 6 mi
- 4/10Polk County Middle SchoolGrades: 6-8Distance: 7 mi
- 4/10Polk County High SchoolGrades: 9-12Distance: 7.6 mi
Schools provided by the listing agent
- Elementary: Polk Central
- Middle: Polk
- High: Polk
Source: Canopy MLS as distributed by MLS GRID. This data may not be complete. We recommend contacting the local school district to confirm school assignments for this home.
- Loading
