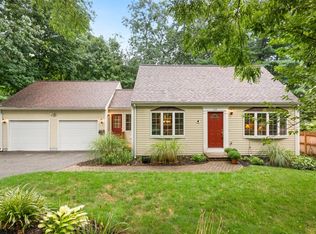Turn key 3 plus bedroom cape cod style home in much sought after Reading. Close to down town. Many updates done including new gas furnace and new stainless steel appliances in 2017, central air and bamboo hardwood floors in 2014 to name a few. Open floor plan kitchen and dining ideal for entertaining inside and out with a slider to a large patio. Large fenced in yard. Plenty of off street parking with the large driveway and over-sized two car garage with an overhead loft just waiting to be finished. Convenient location for shopping, schools, restaurants, 128/93. Showings start Friday Oct 6th by appointment.
This property is off market, which means it's not currently listed for sale or rent on Zillow. This may be different from what's available on other websites or public sources.
