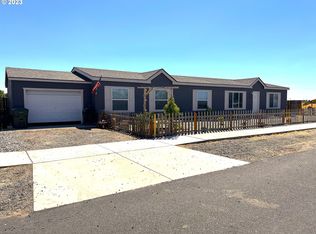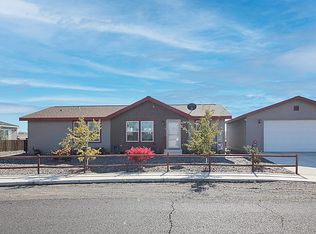Be the first to own this beautiful new home on 0.18 acre lot. Home is approx. 1493 sq ft and has living room, family room, kitchen w/ pantry, dining room, laundry room, 3 bedrooms, 2 bathrooms, an attached two car garage (approx. 24'x24') and a territorial view out the back yard. Estimated completion date around April 30th. Call today!
This property is off market, which means it's not currently listed for sale or rent on Zillow. This may be different from what's available on other websites or public sources.

