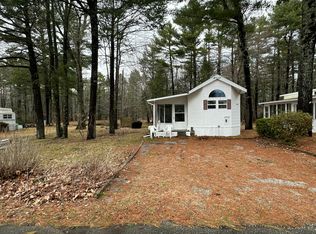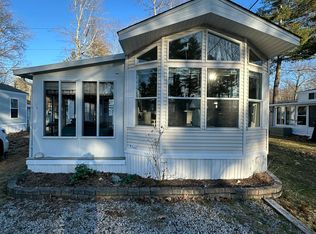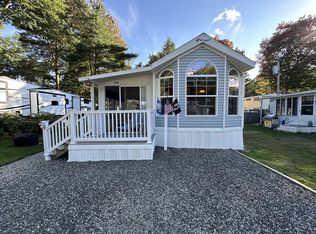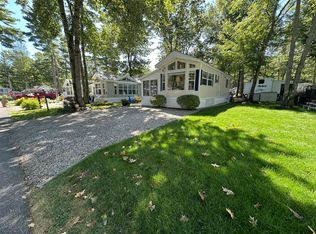Closed
$44,900
150 Chapel Road #501, Wells, ME 04090
2beds
703sqft
Mobile Home
Built in 2006
-- sqft lot
$45,200 Zestimate®
$64/sqft
$1,625 Estimated rent
Home value
$45,200
$42,000 - $49,000
$1,625/mo
Zestimate® history
Loading...
Owner options
Explore your selling options
What's special
Have you dreamed of having a seasonal get away minutes from the beaches of Wells & thought it couldn't happen? Come check out the home at Site 501 in Sea Vu South! This 2006 top of the line Breckenridge Park Model offers an open concept kitchen & living & dining room area with cathedral ceilings that is fabulous for entertaining all in one space. The home is very clean & offers blinds throughout the home including the Florida room, central air conditioning & forced hot air heat thru propane.The kitchen has lots of cabinet space & the home has a dining area off the kitchen that is great for 4 people to eat together. The home is being sold turn key & offers 3 different sleeping spaces for all your guests comfortably sleeping 7 people! The primary bedroom offers a double bed with a large closet space, built in cabinets, lots of windows for great natural light & cathedral ceilings and is located in the front of the unit. The second bedroom is in the back & has bunk beds on one side & a twin bed on the other. There is also a couch & pull out futon on the Florida Room and an additional couch in the living room. This unit is located fairly close to the large pool, gym, laundry & snack shack area of the park so the location is prime! Sea Vu offers a convenient walking path over to Rest View Lane to hop on the trolley, bike/walk to the beach, or enjoy a meal at the Mikes Clam Shack, Steakhouse, or Congdons Donuts & Food trucks without having to get into your car! The park offers 2 pools, jacuzzi, clubhouse, laundry facilities, space to work & spare ''living rooms' in the clubhouse for your use. There are tons of activities for all ages throughout the season & lots of memories made! The park rent of $8,650 includes water, sewer, cable, internet, trash, and all the amenities at the park. There is basketball courts, playgrounds, a fenced dog park, and so much more in this gated community. Have a dog? You can bring pets (but your guests can not!). Season is from May-October 30
Zillow last checked: 8 hours ago
Listing updated: March 28, 2025 at 05:55pm
Listed by:
Moody Maxon Real Estate
Bought with:
Century 21 North East
Source: Maine Listings,MLS#: 1606934
Facts & features
Interior
Bedrooms & bathrooms
- Bedrooms: 2
- Bathrooms: 1
- Full bathrooms: 1
Bedroom 1
- Level: First
Bedroom 2
- Level: First
Dining room
- Level: First
Kitchen
- Level: First
Living room
- Level: First
Sunroom
- Level: First
Heating
- Forced Air
Cooling
- Central Air
Appliances
- Included: Microwave, Gas Range, Refrigerator
- Laundry: Laundry - Coin
Features
- 1st Floor Bedroom, One-Floor Living
- Flooring: Carpet, Vinyl
- Basement: None
- Has fireplace: No
- Furnished: Yes
Interior area
- Total structure area: 703
- Total interior livable area: 703 sqft
- Finished area above ground: 703
- Finished area below ground: 0
Property
Parking
- Parking features: Gravel, 1 - 4 Spaces, On Site
Features
- Has spa: Yes
Lot
- Features: Interior Lot, City Lot, Mobile Home Park, Near Golf Course, Near Public Beach, Near Shopping, Near Turnpike/Interstate, Near Town, Neighborhood, Near Railroad, Level, Open Lot
Details
- Parcel number: WLLSM043L5501
- On leased land: Yes
- Zoning: Residential
- Other equipment: Cable, Internet Access Available
Construction
Type & style
- Home type: MobileManufactured
- Architectural style: Ranch
- Property subtype: Mobile Home
Materials
- Mobile, Vinyl Siding
- Roof: Shingle
Condition
- Year built: 2006
Utilities & green energy
- Electric: Circuit Breakers
- Sewer: Public Sewer
- Water: Public, Seasonal
Community & neighborhood
Community
- Community features: Clubhouse
Location
- Region: Wells
HOA & financial
HOA
- Has HOA: Yes
- HOA fee: $8,650 annually
Other
Other facts
- Road surface type: Paved
Price history
| Date | Event | Price |
|---|---|---|
| 3/28/2025 | Sold | $44,900$64/sqft |
Source: | ||
| 3/18/2025 | Pending sale | $44,900$64/sqft |
Source: | ||
| 10/16/2024 | Listed for sale | $44,900$64/sqft |
Source: | ||
Public tax history
| Year | Property taxes | Tax assessment |
|---|---|---|
| 2024 | $432 +1.9% | $71,110 |
| 2023 | $424 -1.2% | $71,110 +73.6% |
| 2022 | $429 -0.5% | $40,970 |
Find assessor info on the county website
Neighborhood: 04090
Nearby schools
GreatSchools rating
- 9/10Wells Elementary SchoolGrades: K-4Distance: 0.6 mi
- 8/10Wells Junior High SchoolGrades: 5-8Distance: 0.7 mi
- 8/10Wells High SchoolGrades: 9-12Distance: 0.6 mi



