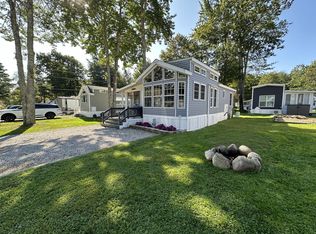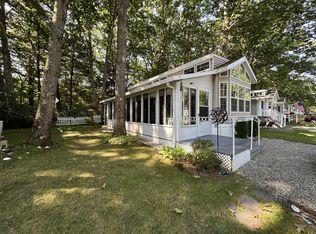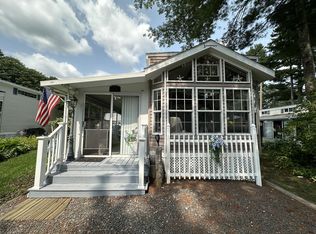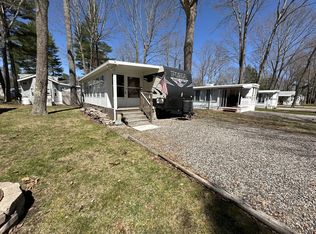Closed
$65,000
150 Chapel Road #27, Wells, ME 04090
1beds
706sqft
Mobile Home
Built in 2005
-- sqft lot
$65,900 Zestimate®
$92/sqft
$1,750 Estimated rent
Home value
$65,900
$59,000 - $74,000
$1,750/mo
Zestimate® history
Loading...
Owner options
Explore your selling options
What's special
Have you been waiting for a seasonal park model trailer to become available at Sea Vu South that is located on the outer loop & abuts the woods to come on the market...the wait is over! This top of the line 2005 Quail Ridge Park Model with an add on Florida/Sunroom is in meticulous condition and is just waiting for you to enjoy the rest of the season at Sea Vu South! This home offers multiple rooms to use as you see fit and can comfortably sleep 7 people. The open concept kitchen, living room, and dining area allows a great space for entertaining all in one spot. The home offers cathedral ceilings, tons of cabinets in the kitchen, an eat in kitchen island with bar stools, and all the appliances stay (even the dishwasher which is rare to have in these units!). My favorite part about this home is the back yard which abuts the woods and offers tons of privacy and has a stone firepit, 2 large storage sheds that stay with the property and all the furniture both inside & out can stay with the unit. Sea Vu South is open from May 1st to October 30th and the park rent has already been paid for the remainder of the year so come and enjoy for the rest of the season. Sea Vu South offers 2 pools, 2 clubhouses, jacuzzis, a gym, laundry, and so much more! There are tons of activities for all ages throughout the season & lots of memories to be made! The park rent of $8,650 includes water, sewer, cable,internet,trash, & all the amenities at the park. There is basketball courts,playgrounds,a fenced dog park & so much more in this gated community. Have a dog? You can bring pets (but your guests can not!). Season is from May-October 30. Come take a peek, you won't be disappointed!
Zillow last checked: 8 hours ago
Listing updated: October 18, 2024 at 07:10pm
Listed by:
Moody Maxon Real Estate
Bought with:
Moody Maxon Real Estate
Source: Maine Listings,MLS#: 1602355
Facts & features
Interior
Bedrooms & bathrooms
- Bedrooms: 1
- Bathrooms: 1
- Full bathrooms: 1
Bedroom 1
- Level: First
Dining room
- Level: First
Family room
- Level: First
Kitchen
- Level: First
Living room
- Level: First
Sunroom
- Level: First
Heating
- Forced Air
Cooling
- Central Air
Appliances
- Included: Cooktop, Dishwasher, Microwave, Refrigerator
- Laundry: Laundry - Coin
Features
- Bathtub, One-Floor Living, Shower, Storage
- Flooring: Laminate, Vinyl
- Basement: None
- Has fireplace: No
- Furnished: Yes
Interior area
- Total structure area: 706
- Total interior livable area: 706 sqft
- Finished area above ground: 706
- Finished area below ground: 0
Property
Parking
- Parking features: Gravel, 1 - 4 Spaces, On Street
- Has uncovered spaces: Yes
Features
- Patio & porch: Deck
Lot
- Features: City Lot, Mobile Home Park, Near Golf Course, Near Public Beach, Near Shopping, Near Turnpike/Interstate, Near Town, Neighborhood, Near Railroad, Level, Open Lot, Landscaped, Wooded
Details
- Parcel number: WLLSM043L527
- On leased land: Yes
- Zoning: Residential
Construction
Type & style
- Home type: MobileManufactured
- Architectural style: Ranch
- Property subtype: Mobile Home
Materials
- Mobile, Vinyl Siding
- Roof: Shingle
Condition
- Year built: 2005
Utilities & green energy
- Electric: Circuit Breakers
- Sewer: Public Sewer
- Water: Public, Seasonal
Community & neighborhood
Location
- Region: Wells
HOA & financial
HOA
- Has HOA: Yes
- HOA fee: $8,650 annually
Other
Other facts
- Road surface type: Paved
Price history
| Date | Event | Price |
|---|---|---|
| 10/18/2024 | Sold | $65,000-7%$92/sqft |
Source: | ||
| 10/16/2024 | Pending sale | $69,900$99/sqft |
Source: | ||
| 9/17/2024 | Price change | $69,900-12.5%$99/sqft |
Source: | ||
| 9/6/2024 | Price change | $79,900-6%$113/sqft |
Source: | ||
| 9/2/2024 | Price change | $85,000-2.9%$120/sqft |
Source: | ||
Public tax history
| Year | Property taxes | Tax assessment |
|---|---|---|
| 2024 | $487 +2.1% | $80,070 |
| 2023 | $477 +12.5% | $80,070 +97.7% |
| 2022 | $424 -0.5% | $40,510 |
Find assessor info on the county website
Neighborhood: 04090
Nearby schools
GreatSchools rating
- 9/10Wells Elementary SchoolGrades: K-4Distance: 0.7 mi
- 8/10Wells Junior High SchoolGrades: 5-8Distance: 0.8 mi
- 8/10Wells High SchoolGrades: 9-12Distance: 0.7 mi
Sell for more on Zillow
Get a Zillow Showcase℠ listing at no additional cost and you could sell for .
$65,900
2% more+$1,318
With Zillow Showcase(estimated)$67,218



