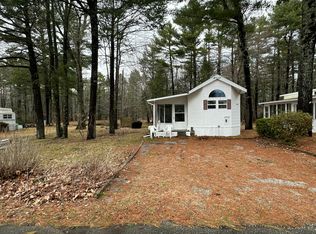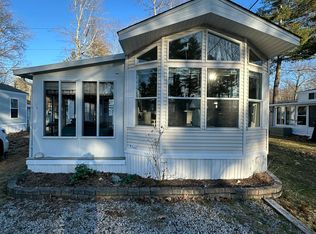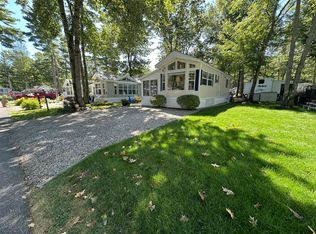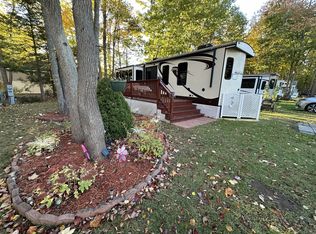Closed
$49,900
150 Chapel Road #214, Wells, ME 04090
1beds
696sqft
Mobile Home
Built in 2001
-- sqft lot
$50,800 Zestimate®
$72/sqft
$1,629 Estimated rent
Home value
$50,800
$45,000 - $57,000
$1,629/mo
Zestimate® history
Loading...
Owner options
Explore your selling options
What's special
Have you been dreaming of a seasonal get away close to the beaches in Wells but with the amenities of a resort? Look no further than Sea Vu South! This 2001 KROFT Park Model offers an open concept kitchen, living, dining area with Cathedral Ceiling and tons of natural light coming in thru the numerous windows throughout the home. There is a 3 season Florida room that goes front to back with a futon couch allowing for additional sleeping space along with the pull out sofa bed in the living room. There is a queen size bed in the bedroom located in the back part of the home and there are numerous built in closets and cabinets for great storage. The best part of the home is the long sunroom that you can use as you see fit as a living room, 2nd bedroom, or a combination of the two! This home is being sold furnished and is priced to sell and has had only 1 owner! Sea Vu South offers 2 pools, 2 clubhouses, jacuzzis, a gym, laundry, and so much more! There are tons of activities for all ages throughout the season & lots of memories to be made! The park rent of $8,650 includes water, sewer, cable,internet,trash, & all the amenities at the park. There is basketball courts,playgrounds,a fenced dog park & so much more in this gated community. Have a dog? You can bring pets (but your guests can not!). Season is from May-October 30. Come take a peek, you won't be disappointed!
Zillow last checked: 8 hours ago
Listing updated: October 08, 2024 at 06:34am
Listed by:
Moody Maxon Real Estate
Bought with:
Moody Maxon Real Estate
Source: Maine Listings,MLS#: 1605257
Facts & features
Interior
Bedrooms & bathrooms
- Bedrooms: 1
- Bathrooms: 1
- Full bathrooms: 1
Bedroom 1
- Level: First
Dining room
- Level: First
Kitchen
- Level: First
Living room
- Level: First
Sunroom
- Level: First
Heating
- Forced Air
Cooling
- Central Air
Appliances
- Included: Microwave, Gas Range, Refrigerator
- Laundry: Laundry - Coin
Features
- 1st Floor Bedroom, 1st Floor Primary Bedroom w/Bath, Bathtub, One-Floor Living, Shower, Storage
- Flooring: Carpet, Vinyl
- Basement: None
- Has fireplace: No
- Furnished: Yes
Interior area
- Total structure area: 696
- Total interior livable area: 696 sqft
- Finished area above ground: 696
- Finished area below ground: 0
Property
Parking
- Parking features: Gravel, 1 - 4 Spaces, On Site
Features
- Has spa: Yes
Lot
- Features: City Lot, Mobile Home Park, Near Golf Course, Near Public Beach, Near Shopping, Near Turnpike/Interstate, Near Town, Neighborhood, Near Railroad, Level, Open Lot
Details
- Parcel number: WLLSM043L5214
- On leased land: Yes
- Zoning: Residential
Construction
Type & style
- Home type: MobileManufactured
- Architectural style: Ranch
- Property subtype: Mobile Home
Materials
- Mobile, Vinyl Siding
- Roof: Shingle
Condition
- Year built: 2001
Utilities & green energy
- Electric: Circuit Breakers
- Sewer: Public Sewer
- Water: Public, Seasonal
Community & neighborhood
Community
- Community features: Clubhouse
Location
- Region: Wells
HOA & financial
HOA
- Has HOA: Yes
- HOA fee: $8,650 annually
Other
Other facts
- Road surface type: Paved
Price history
| Date | Event | Price |
|---|---|---|
| 9/30/2024 | Sold | $49,900$72/sqft |
Source: | ||
| 9/30/2024 | Pending sale | $49,900$72/sqft |
Source: | ||
| 9/28/2024 | Listed for sale | $49,900$72/sqft |
Source: | ||
Public tax history
| Year | Property taxes | Tax assessment |
|---|---|---|
| 2024 | $394 +2.1% | $64,790 |
| 2023 | $386 -4.9% | $64,790 +66.8% |
| 2022 | $406 -0.7% | $38,840 |
Find assessor info on the county website
Neighborhood: 04090
Nearby schools
GreatSchools rating
- 9/10Wells Elementary SchoolGrades: K-4Distance: 0.6 mi
- 8/10Wells Junior High SchoolGrades: 5-8Distance: 0.7 mi
- 8/10Wells High SchoolGrades: 9-12Distance: 0.6 mi
Sell with ease on Zillow
Get a Zillow Showcase℠ listing at no additional cost and you could sell for —faster.
$50,800
2% more+$1,016
With Zillow Showcase(estimated)$51,816



