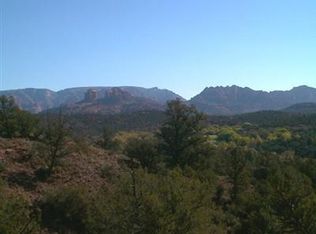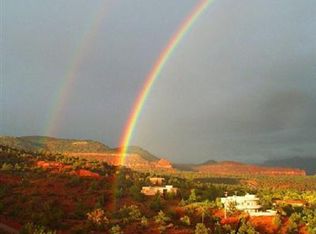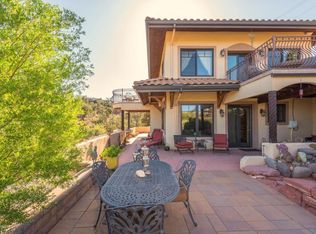The Zen Home was thoughtfully and meticulously designed with the principles of the Feng Shui Bagua Map using 300-year-old posts and beams that secure all nine centers of the dwelling support. There is a large quartz crystal encased in a copper chamber next to the fireplace in the living room that is connected to the rebar in the foundation of the house. This universal crystal was used in the house for its beneficial uses of manifesting healing, meditation and protection, as well as a purifier of negative energy. The massive hand-carved wood doors with its life giving support symbols enrich the living experience. The Zen like patios with hanging beds, and wood-carved screens integrate the indoor spaces with much greenery and refreshing visuals. The gardens, the pool, the guest house
This property is off market, which means it's not currently listed for sale or rent on Zillow. This may be different from what's available on other websites or public sources.


