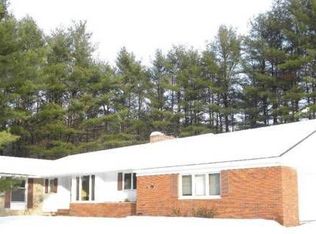This home has it all! Desirable neighborhood, spacious private yard, oversized kitchen and large bedrooms! Fully updated kitchen with newer appliances, double ovens and beautiful cherry cabinets. This home offers 4 bedrooms and 2 full baths on the upper level and an additional office/bedroom on the first floor with a third full bath! Enjoy the large deck and your own hot tub overlooking your private backyard. New roof in 2019, central vac, first floor laundry and newer hardwood flooring! Come see all the extras this home had to offer!
This property is off market, which means it's not currently listed for sale or rent on Zillow. This may be different from what's available on other websites or public sources.
