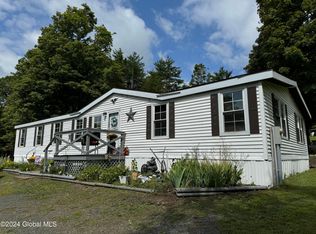Closed
$254,983
150 Carpenter Road, Johnsonville, NY 12094
3beds
1,523sqft
Single Family Residence, Residential
Built in 2019
1.75 Acres Lot
$313,400 Zestimate®
$167/sqft
$3,044 Estimated rent
Home value
$313,400
$298,000 - $332,000
$3,044/mo
Zestimate® history
Loading...
Owner options
Explore your selling options
What's special
Come see this stunning manufactured home on a private 1.75 acre lot with the most beautiful sunset opportunities around! The stone patio area, pool, and view can't be beat. Primary bedroom, and bathroom provide sanctuary from the rest of the home with a soaking tub, and a walk in tiled shower. Granite kitchen island countertop, a gas stove, and a pantry can be found in this gorgeous kitchen. Outdoors, enjoy your one-year-old 24' pool w/ alarm system. The construction consists of 2'' x 4'' studs on 16'' centers packed w/ R11 insulation. ThermoPly structural sheathing provides durability, moisture resistance and a best in class air barrier. Paired with 2'' x 6'' floor joists on 16'' centers, and an Alaskan concrete foundation. More info.: https://www.claytonhomes.com/dream-to-reality/unb
Zillow last checked: 8 hours ago
Listing updated: September 23, 2024 at 07:46pm
Listed by:
Sara L Goodwin Tague 518-598-4862,
Weichert, Realtors - Tri-City Properties
Bought with:
Sara L Goodwin Tague, 10401240870
Weichert, Realtors - Tri-City Properties
Source: Global MLS,MLS#: 202324329
Facts & features
Interior
Bedrooms & bathrooms
- Bedrooms: 3
- Bathrooms: 2
- Full bathrooms: 2
Primary bedroom
- Level: First
Bedroom
- Level: First
Bedroom
- Level: First
Dining room
- Level: First
Kitchen
- Level: First
Laundry
- Level: First
Living room
- Level: First
Heating
- Forced Air, Propane
Cooling
- None
Appliances
- Included: Dishwasher, Dryer, Gas Oven, Microwave, Refrigerator, Washer, Water Softener
- Laundry: Laundry Room, Main Level
Features
- Walk-In Closet(s), Built-in Features, Ceramic Tile Bath, Kitchen Island
- Flooring: Carpet, Laminate
- Doors: Sliding Doors
- Windows: Insulated Windows
- Basement: None
Interior area
- Total structure area: 1,523
- Total interior livable area: 1,523 sqft
- Finished area above ground: 1,523
- Finished area below ground: 0
Property
Parking
- Total spaces: 10
- Parking features: Stone, Driveway
- Has uncovered spaces: Yes
Features
- Patio & porch: None
- Exterior features: Lighting
- Pool features: Above Ground, Outdoor Pool
- Fencing: None
- Has view: Yes
- View description: Trees/Woods, Forest
Lot
- Size: 1.75 Acres
- Features: Secluded, Private, Views, Wooded, Cleared
Details
- Additional structures: Shed(s)
- Parcel number: 383689 54.44.22
- Special conditions: Other
Construction
Type & style
- Home type: SingleFamily
- Architectural style: Ranch
- Property subtype: Single Family Residence, Residential
Materials
- Vinyl Siding
- Foundation: Slab
- Roof: Shingle,Asphalt
Condition
- Updated/Remodeled
- New construction: No
- Year built: 2019
Utilities & green energy
- Sewer: Septic Tank
Community & neighborhood
Location
- Region: Johnsonville
Other
Other facts
- Body type: Double Wide
- Listing terms: Other
Price history
| Date | Event | Price |
|---|---|---|
| 12/8/2023 | Sold | $254,983-1.6%$167/sqft |
Source: | ||
| 10/16/2023 | Pending sale | $259,000$170/sqft |
Source: | ||
| 10/6/2023 | Price change | $259,000-2.3%$170/sqft |
Source: | ||
| 9/8/2023 | Listed for sale | $265,000+65.7%$174/sqft |
Source: | ||
| 6/28/2019 | Sold | $159,954+1050.7%$105/sqft |
Source: Public Record Report a problem | ||
Public tax history
| Year | Property taxes | Tax assessment |
|---|---|---|
| 2024 | -- | $255,000 +172.4% |
| 2023 | -- | $93,600 |
| 2022 | -- | $93,600 -28.5% |
Find assessor info on the county website
Neighborhood: 12094
Nearby schools
GreatSchools rating
- 6/10Tamarac Elementary SchoolGrades: PK-5Distance: 8 mi
- 6/10Tamarac Middle School High SchoolGrades: PK-12Distance: 8 mi
