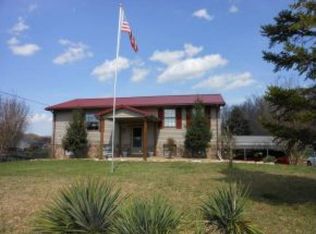Sold for $179,900 on 06/03/24
$179,900
150 Carlton Ridge Ln, Greeneville, TN 37745
3beds
1,482sqft
Single Family Residence, Residential, Manufactured Home
Built in 1994
1.78 Acres Lot
$199,600 Zestimate®
$121/sqft
$1,544 Estimated rent
Home value
$199,600
$166,000 - $244,000
$1,544/mo
Zestimate® history
Loading...
Owner options
Explore your selling options
What's special
This charming 3-bedroom, 2-bathroom manufactured home rests on a generous 1.78-acre lot on a dead-end street in Greene County TN. Just minutes away from the city of Greeneville, you'll enjoy easy access to amenities while enjoying the peacefulness of country living. Upon entering, you'll be greeted by an inviting open floor plan with original built-in features throughout that add character. The kitchen features an island and connects to a cozy den and a separate dining room, ideal for entertaining guests or enjoying family meals. The spacious master bedroom features an ensuite bathroom complete with his and her vanities, soaking tub, and shower. On the opposite end of the home, you'll find two additional bedrooms that share a full bathroom. The exterior of the home features a metal roof, only 3 years old, and newer side and front porches. The property comes with storage building for all your storage needs. Sit on one of your new porches sipping on a cup of coffee and enjoy the country scenery and seasonal creek. While this home may need some tender loving care (TLC), it presents an excellent opportunity for a first-time homebuyer looking to personalize their space or an investor seeking to expand their real estate portfolio. With its potential and prime location this home won't last long! Call to schedule a showing today.
Zillow last checked: 8 hours ago
Listing updated: October 04, 2024 at 08:22pm
Listed by:
Brian McAmis 423-747-6833,
Century 21 Legacy - Greeneville
Bought with:
Ryia Jackson, 0225247148, 361804
eXp Realty, LLC
Source: TVRMLS,MLS#: 9964384
Facts & features
Interior
Bedrooms & bathrooms
- Bedrooms: 3
- Bathrooms: 2
- Full bathrooms: 2
Heating
- Heat Pump
Cooling
- Heat Pump
Appliances
- Included: Range, Refrigerator
- Laundry: Electric Dryer Hookup, Washer Hookup
Features
- Open Floorplan
- Flooring: Carpet, Laminate, Other
- Has fireplace: No
Interior area
- Total structure area: 1,482
- Total interior livable area: 1,482 sqft
Property
Parking
- Parking features: Gravel
Features
- Levels: One
- Stories: 1
- Patio & porch: Covered, Side Porch
- Has view: Yes
- View description: Creek/Stream
- Has water view: Yes
- Water view: Creek/Stream
Lot
- Size: 1.78 Acres
- Dimensions: 231 x 159 x 436 x 221 Irr
- Topography: Level
Details
- Additional structures: Outbuilding
- Parcel number: 075 003.03
- Zoning: A1
Construction
Type & style
- Home type: MobileManufactured
- Architectural style: Ranch,Other
- Property subtype: Single Family Residence, Residential, Manufactured Home
Materials
- Vinyl Siding, Other
- Roof: Metal
Condition
- Fixer
- New construction: No
- Year built: 1994
Utilities & green energy
- Sewer: Septic Tank
- Water: Public
Community & neighborhood
Location
- Region: Greeneville
- Subdivision: Not Listed
Other
Other facts
- Body type: Double Wide
- Listing terms: Cash,Conventional,FHA,THDA,Other
Price history
| Date | Event | Price |
|---|---|---|
| 6/3/2024 | Sold | $179,900$121/sqft |
Source: TVRMLS #9964384 Report a problem | ||
| 4/14/2024 | Pending sale | $179,900$121/sqft |
Source: TVRMLS #9964384 Report a problem | ||
| 4/11/2024 | Listed for sale | $179,900+1699%$121/sqft |
Source: TVRMLS #9964384 Report a problem | ||
| 9/22/1998 | Sold | $10,000$7/sqft |
Source: Public Record Report a problem | ||
Public tax history
| Year | Property taxes | Tax assessment |
|---|---|---|
| 2025 | $629 +16.4% | $38,100 +16.4% |
| 2024 | $540 | $32,725 |
| 2023 | $540 +28.4% | $32,725 +56.8% |
Find assessor info on the county website
Neighborhood: 37745
Nearby schools
GreatSchools rating
- 5/10Doak Elementary SchoolGrades: PK-5Distance: 3 mi
- 8/10Chuckey Doak Middle SchoolGrades: 6-8Distance: 3.8 mi
- 6/10Chuckey Doak High SchoolGrades: 9-12Distance: 3.9 mi
Schools provided by the listing agent
- Elementary: Doak
- Middle: Chuckey Doak
- High: Chuckey Doak
Source: TVRMLS. This data may not be complete. We recommend contacting the local school district to confirm school assignments for this home.
