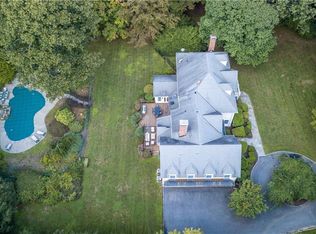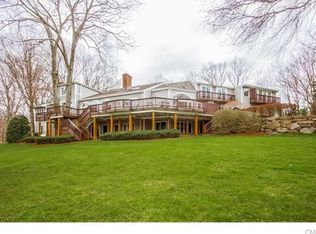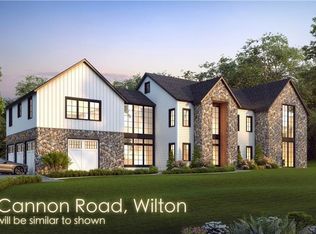Restyled with 2018 transitional luxury at an incredible price!! 3 floors of open, light & bright, warm and refined living spaces. A custom refit with 14 perfectly proportioned and generously sized rooms providing every possible need and amenity. Stunning home with open floorplan, perfect for formal entertaining and easy living. Work from home in multiple quiet locations! Set back from the rd on a private cul de sac of beautiful homes on scenic and convenient Cannon Road. This home is truly special. Relax on your stone patio overlooking expansive acres of land. Beautiful sunsets await while dining al fresco courtesy of the Weber grill built into the sitting wall of the spacious patio,or prepare your favorite dishes in the state-of-the-art awe-inspiring kitchen. Later,retreat to the lower level entertainment center to watch your favorite movie on the 11' screen. Start or finish each day in the exercise room featuring a floor-to-ceiling mirrored wall & shock absorbing flooring. Entertainment is a breeze with the open concept floor plan with walls of glass doors that bring the outdoors in. Multiple poolsites in the completely fenced in yard. All this within walking distance of the train station,Norwalk River Trail,and beautiful Rolling Hills golf course. Unmatched convenience to the YMCA, town center, schools and playing fields make living here a pleasure. This is clearly one of the best locations in town.
This property is off market, which means it's not currently listed for sale or rent on Zillow. This may be different from what's available on other websites or public sources.


