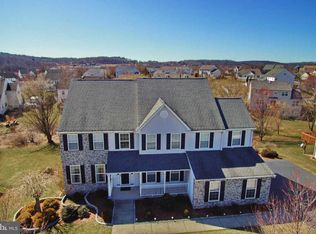Photos will be updated next week Explore this beautifully maintained home in the sought-after community of Summer Hill, and discover its inviting contemporary, open-space design. Walking onto this extra-large corner lot, you'll enter via the spacious & sunny 2-story foyer with gleaming hardwood floors and 9-foot+ ceilings throughout the first floor. The foyer opens to a formal living room with vaulted ceilings, recessed lighting and a brilliant oversized bay window that frames gorgeous sunset views across the extra-large lawn. Next, the elegant dining room features crown molding, wainscoting and opens to a sunny and completely refreshed kitchen that features granite countertops, tile backsplash, stainless appliances, open dining area, and sliders to patio. The kitchen flows naturally to the large, elegant yet cozy family room with efficient gas fireplace, floor-to-ceiling mantle and 2 framing windows. A large, bright office with French doors & wainscoting provides a tranquil, private work-at-home zone. A powder bathroom and first-floor laundry/mudroom with access to the large 2-car attached garage complete the first floor. Ascending the wainscoted, oak-tread center staircase, begin exploring the spacious and airy 2nd floor featuring new carpet throughout. The bright double-wide center hallway leads to this home's luxurious Master Suite, including a recessed tray ceiling, large walk-in closet, and 2020-remodeled Master bath with elegant tiling, soaking tub, frameless glass shower, new granite double vanity, cathedral ceiling and skylight. Three spacious bedrooms and a completely new full bath with modern tile, double marble vanity & tub/shower complete the 2nd floor. The full finished basement has new carpet throughout, providing a comfortable 2nd family room for movie nights, a 5th bedroom, kids study area, and lots of extra closet storage space. Stepping out the kitchen sliders, enjoy stone block stairs leading to this home's large, airy stone paver patio, perfect for endless summer nights of grilling, family and social entertaining, all while surrounded by gorgeous yards, manicured landscaping and amazing sunset views. Roof replaced in 2020 with all new facia, gutters and downspouts. Included is a 1- year 2-10 Home Warranty. Minutes from Rt 100, 73 and 422, endless shopping, dining and entertainment options await. Schedule your appointment today, this one will not last! 2020-07-07
This property is off market, which means it's not currently listed for sale or rent on Zillow. This may be different from what's available on other websites or public sources.
