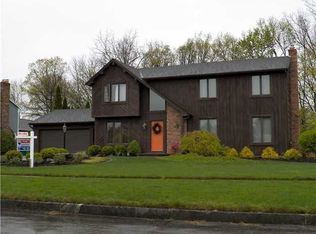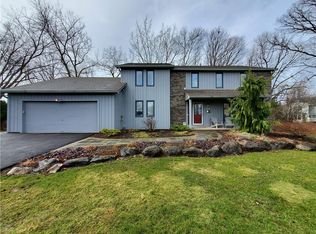COMING ON THE MARKET SOON! Beautiful center entry colonial in wonderful, family friendly neighborhood in Brighton, NY. Easy walk to Buckland Park. Easy commute to UR/Strong or to city. FIRST FLOOR: Foyer with double closet, Living Room, Dining Room, Enormous Family Room with Cathedral Ceiling, 1/2 Bath, Eat-in Kitchen, Laundry Room, Pantry, Built in Window Seat w/Storage. SECOND FLOOR: Master Bdr w/2 double closets with en suite Master Full Bath, 3 additional Bedrooms (2 with Walk-in Closets, 1 with double closet). Full Bathroom with Double sinks. BASEMENT: Huge finished section, approximately 600 sqft additional to the 2590 sqft of the hosue), includes walk in closet, regular closet, FULL bath, Double Desks (included). Unfinished section of the Basement is also very large with ample storage. YARD: Deck, Patio, In-Ground Pool. Complete new roof in 2004, with new roof on the walk-out portion of the FR / Kitchen Area in 2020. New Furnace in 2014. Air Conditioning. New double paned windows upstairs Spring 2022. Woodburning Fireplace.
This property is off market, which means it's not currently listed for sale or rent on Zillow. This may be different from what's available on other websites or public sources.

