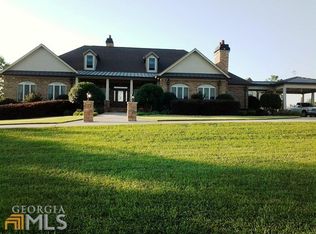Once in a generation opportunity to own a property this unique and original. Original home built in 1860 is renovated and charming. Property includes 2 houses, 2 barns with 8 stalls. Second home was built in 2016 with open floorplan and beautiful views of the pastures. The total acreage of the property is 11+/_ acres, approx. with a 5 and 7 acres area of open pasture that is fully fenced. 2 paddocks, round pen, and large arena. The farm is located only 50 minutes out of Atlanta and Chattanooga with close access to I-75. Farm is fully ready for horse operations. The farm has many wonderful features. In the home wiring has been upgraded, in addition there has been Pella 350 windows installed for maximum efficiency. With beautiful views of the valley one can enjoy the large front porch. On the property there are multiple buildings to be used for horses and gardens. One barn features four stalls and a tack room and is located close to the main house and the second barn is located in the pasture and can hold four horses and both barns have electricity. Nearby is a tool house and an original chicken coop. The paddocks are located close to the home for easy access. Both homes have tons of light and has a separate driveway and RV hookup. One advantage to the property is that it does have county water plus a well which allows for livestock or home use. On the NE corner of the property there is a regulation dressage circle and also an arena field. The farm is located in an prestigious area with horse farms and large acreage tracts with beautiful homes. From the property are mountain views and the whole farm should be walked to be seen and appreciated. Please call for a private tour of this beautiful property.
This property is off market, which means it's not currently listed for sale or rent on Zillow. This may be different from what's available on other websites or public sources.
