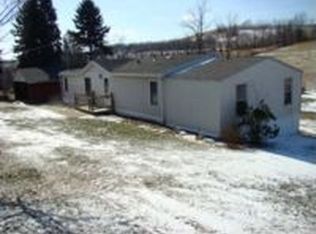Sold for $232,000
$232,000
150 Blue Top Rd, Perryopolis, PA 15473
3beds
1,188sqft
Single Family Residence
Built in 1930
0.7 Acres Lot
$238,700 Zestimate®
$195/sqft
$1,352 Estimated rent
Home value
$238,700
$179,000 - $317,000
$1,352/mo
Zestimate® history
Loading...
Owner options
Explore your selling options
What's special
Welcome to 150 Blue Top Road in Perryopolis! This beautifully maintained home offers a spacious living room with a decorative fireplace, a bright dining room, and a stunning kitchen featuring new quartz countertops.The upper-level primary bedroom includes an on-suite full bath for added privacy. A bonus room on this level provides flexibility as a large closet, office, or additional bedroom. The main level features two bedrooms and stunning updated bathroom, making this home both functional and stylish.The painted unfinished basement includes a walk-out, offering endless possibilities for storage. Outside, the must-see detached garage is 24'x24' and includes a walk-up loft—perfect for a hobby space or extra storage. New furnace was installed in Nov 2024 with warranty! Conveniently located near Route 51, this home offers easy access to shopping, dining, and commuting routes. An HSA home warranty is included!
Zillow last checked: 8 hours ago
Listing updated: April 04, 2025 at 10:14am
Listed by:
Gina Liptak 724-933-6300,
RE/MAX SELECT REALTY
Bought with:
Lori Dzuka, RS280222
HOWARD HANNA REAL ESTATE SERVICES
Source: WPMLS,MLS#: 1690093 Originating MLS: West Penn Multi-List
Originating MLS: West Penn Multi-List
Facts & features
Interior
Bedrooms & bathrooms
- Bedrooms: 3
- Bathrooms: 2
- Full bathrooms: 2
Primary bedroom
- Level: Upper
- Dimensions: 15x15
Bedroom 2
- Level: Main
- Dimensions: 13x10
Bedroom 3
- Level: Main
- Dimensions: 10x10
Bonus room
- Level: Upper
Dining room
- Level: Main
- Dimensions: 14x10
Entry foyer
- Level: Main
- Dimensions: 12x05
Kitchen
- Level: Main
- Dimensions: 17x10
Laundry
- Level: Basement
Living room
- Level: Main
- Dimensions: 20x12
Heating
- Forced Air, Oil
Cooling
- Central Air
Appliances
- Included: Some Electric Appliances, Dryer, Dishwasher, Microwave, Refrigerator, Stove, Washer
Features
- Pantry, Window Treatments
- Flooring: Hardwood, Carpet
- Windows: Window Treatments
- Basement: Unfinished,Walk-Out Access
- Number of fireplaces: 1
- Fireplace features: Decorative, Family/Living/Great Room
Interior area
- Total structure area: 1,188
- Total interior livable area: 1,188 sqft
Property
Parking
- Total spaces: 2
- Parking features: Detached, Garage
- Has garage: Yes
Features
- Levels: One and One Half
- Stories: 1
- Pool features: None
Lot
- Size: 0.70 Acres
- Dimensions: 164 x 182
Details
- Parcel number: 27040036
Construction
Type & style
- Home type: SingleFamily
- Property subtype: Single Family Residence
Materials
- Vinyl Siding
- Roof: Metal
Condition
- Resale
- Year built: 1930
Details
- Warranty included: Yes
Utilities & green energy
- Sewer: Public Sewer
- Water: Public
Community & neighborhood
Location
- Region: Perryopolis
Price history
| Date | Event | Price |
|---|---|---|
| 4/4/2025 | Sold | $232,000+0.9%$195/sqft |
Source: | ||
| 3/5/2025 | Pending sale | $229,900$194/sqft |
Source: | ||
| 3/3/2025 | Listed for sale | $229,900$194/sqft |
Source: | ||
| 2/20/2025 | Listing removed | $229,900$194/sqft |
Source: | ||
| 2/11/2025 | Listed for sale | $229,900$194/sqft |
Source: | ||
Public tax history
| Year | Property taxes | Tax assessment |
|---|---|---|
| 2024 | $3,354 +11.7% | $103,890 |
| 2023 | $3,003 | $103,890 |
| 2022 | $3,003 +3.4% | $103,890 |
Find assessor info on the county website
Neighborhood: 15473
Nearby schools
GreatSchools rating
- 5/10Frazier Elementary SchoolGrades: PK-5Distance: 1.5 mi
- 4/10Frazier Middle SchoolGrades: 6-8Distance: 1.5 mi
- 3/10Frazier High SchoolGrades: 9-12Distance: 1.5 mi
Schools provided by the listing agent
- District: Frazier
Source: WPMLS. This data may not be complete. We recommend contacting the local school district to confirm school assignments for this home.
Get pre-qualified for a loan
At Zillow Home Loans, we can pre-qualify you in as little as 5 minutes with no impact to your credit score.An equal housing lender. NMLS #10287.
