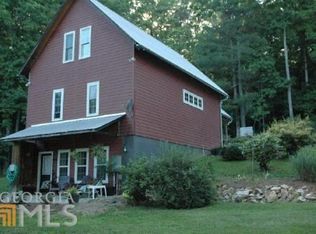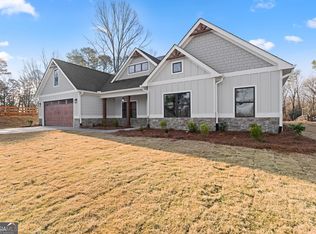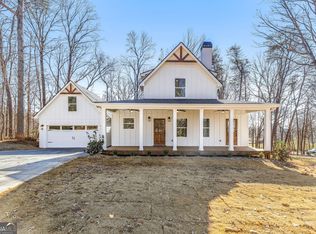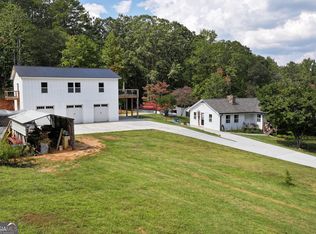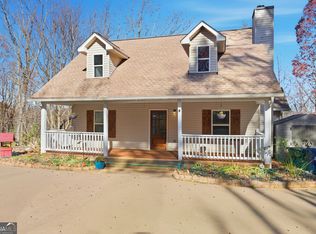This home has had a total remodel. From the new LVP flooring throughout the home, total rehab to the baths with walk-in shower in the master bath and gorgeous claw tub. Fresh paint inside and out. Attached double car garage with storage closet, large concrete pad for extra parking and a circular paved drive. Upgrades every where. Flowing creek that borders the back property line with a nice beach area. Covered front porch. Beautiful setting to enjoy the seasons. Very private lot with gated paved driveway. Detached outbuilding with electric & water. Full unfinished walkout basement. Property has had some clearing so you can enjoy the sights and sounds of the flowing creek. Back on the market has had inspections done and no problems. Contract fell apart with no fault with the property. Home can be rented for $4000 mo. $4000 deposit. NO PETS
Active
$599,900
150 Blue Jay Rd, Clarkesville, GA 30523
4beds
2,614sqft
Est.:
Single Family Residence
Built in 2004
1.96 Acres Lot
$-- Zestimate®
$229/sqft
$-- HOA
What's special
- 357 days |
- 770 |
- 25 |
Zillow last checked: 8 hours ago
Listing updated: January 27, 2026 at 10:06pm
Listed by:
Bonnie Mull 706-892-9982,
Bonnie Mull Realty, Inc.
Source: GAMLS,MLS#: 10452560
Tour with a local agent
Facts & features
Interior
Bedrooms & bathrooms
- Bedrooms: 4
- Bathrooms: 4
- Full bathrooms: 2
- 1/2 bathrooms: 2
- Main level bathrooms: 2
- Main level bedrooms: 3
Rooms
- Room types: Family Room, Laundry, Office, Sun Room
Dining room
- Features: Dining Rm/Living Rm Combo
Kitchen
- Features: Breakfast Bar
Heating
- Electric, Heat Pump
Cooling
- Ceiling Fan(s), Heat Pump
Appliances
- Included: Dishwasher, Electric Water Heater, Oven/Range (Combo), Stainless Steel Appliance(s)
- Laundry: In Hall
Features
- Master On Main Level, Split Bedroom Plan, Walk-In Closet(s)
- Flooring: Laminate
- Windows: Double Pane Windows
- Basement: Bath/Stubbed,Concrete,Daylight,Exterior Entry,Full,Interior Entry,Unfinished
- Number of fireplaces: 1
- Fireplace features: Family Room, Gas Log
- Common walls with other units/homes: No Common Walls
Interior area
- Total structure area: 2,614
- Total interior livable area: 2,614 sqft
- Finished area above ground: 2,614
- Finished area below ground: 0
Video & virtual tour
Property
Parking
- Total spaces: 4
- Parking features: Garage, Garage Door Opener, Guest, Kitchen Level, Parking Pad, Side/Rear Entrance
- Has garage: Yes
- Has uncovered spaces: Yes
Features
- Levels: One and One Half
- Stories: 1
- Patio & porch: Deck, Porch
- On waterfront: Yes
- Waterfront features: Creek
- Body of water: Shoal Creek
- Frontage type: Waterfront
Lot
- Size: 1.96 Acres
- Features: Cul-De-Sac, Private, Sloped
- Residential vegetation: Wooded
Details
- Additional structures: Other, Outbuilding
- Parcel number: 097 011
Construction
Type & style
- Home type: SingleFamily
- Architectural style: Cape Cod
- Property subtype: Single Family Residence
Materials
- Vinyl Siding
- Foundation: Block
- Roof: Composition
Condition
- Updated/Remodeled
- New construction: No
- Year built: 2004
Utilities & green energy
- Electric: 220 Volts
- Sewer: Septic Tank
- Water: Private, Well
- Utilities for property: Electricity Available, Phone Available
Community & HOA
Community
- Features: None
- Subdivision: Shoal Creek
HOA
- Has HOA: No
- Services included: None
Location
- Region: Clarkesville
Financial & listing details
- Price per square foot: $229/sqft
- Tax assessed value: $387,970
- Annual tax amount: $3,217
- Date on market: 2/5/2025
- Cumulative days on market: 308 days
- Listing agreement: Exclusive Right To Sell
- Listing terms: Cash,Conventional,USDA Loan,VA Loan
- Electric utility on property: Yes
Estimated market value
Not available
Estimated sales range
Not available
$2,580/mo
Price history
Price history
| Date | Event | Price |
|---|---|---|
| 8/13/2025 | Price change | $599,900-4%$229/sqft |
Source: | ||
| 5/26/2025 | Listed for sale | $625,000$239/sqft |
Source: | ||
| 4/21/2025 | Pending sale | $625,000$239/sqft |
Source: | ||
| 4/4/2025 | Price change | $625,000-0.8%$239/sqft |
Source: | ||
| 3/4/2025 | Price change | $630,000-3.1%$241/sqft |
Source: | ||
Public tax history
Public tax history
| Year | Property taxes | Tax assessment |
|---|---|---|
| 2024 | $3,749 +16.3% | $155,188 +19.6% |
| 2023 | $3,224 | $129,774 -4.8% |
| 2022 | -- | $136,340 +9.3% |
Find assessor info on the county website
BuyAbility℠ payment
Est. payment
$3,364/mo
Principal & interest
$2839
Property taxes
$315
Home insurance
$210
Climate risks
Neighborhood: 30523
Nearby schools
GreatSchools rating
- 7/10Woodville Elementary SchoolGrades: PK-5Distance: 5.1 mi
- 8/10North Habersham Middle SchoolGrades: 6-8Distance: 4.2 mi
- NAHabersham Ninth Grade AcademyGrades: 9Distance: 9.7 mi
Schools provided by the listing agent
- Elementary: Woodville
- Middle: North Habersham
- High: Habersham Central
Source: GAMLS. This data may not be complete. We recommend contacting the local school district to confirm school assignments for this home.
- Loading
- Loading
